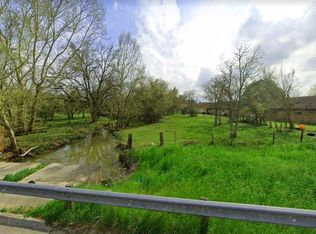Enjoy peaceful country living in this expansive 6-bedroom, 5.5-bathroom estate on 5 acres. featuring wood, tile, and carpet flooring, crown molding, gas fireplace, formal living and dining rooms, study, built-in shelving throughout, sunroom with tons of natural light, elevator, and circular driveway. Create new recipes in the open island kitchen, equipped with granite countertops, gas range, double ovens, breakfast bar, ample cabinet storage, and walk-in pantry. The spacious primary suite with, walk-in closet, double vanities, walk-in closet, tub, and separate shower. Entertain in the expansive outdoor area, firepit, and detached garage apartment. Situated off FM 1488 and FM 362, residents can find nearby shopping and dining in Tomball Town Center, central Magnolia, and Fairfield Town Center.
This property is off market, which means it's not currently listed for sale or rent on Zillow. This may be different from what's available on other websites or public sources.

