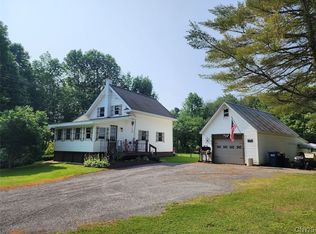This cozy secluded cabin in the woods is located near the snowmobile trail system and bordered by state land offering privacy and an owner maintained nature trail. The attractive interior offers a first floor bedroom and bath plus a sleeping loft, quality kitchen cabinets, hardwood floors and vaulted ceilings. Feel cozy next to your wood stove or enjoy the enclosed front porch overlooking the woods. There are two roomy out buildings for storage and a workshop plus a turn around driveway. Recent updates include foundation improvements, jacking & leveling of the house and a new forced air propane furnace & duct work. 2020-06-09
This property is off market, which means it's not currently listed for sale or rent on Zillow. This may be different from what's available on other websites or public sources.
