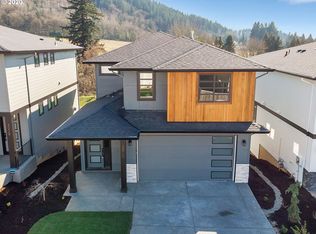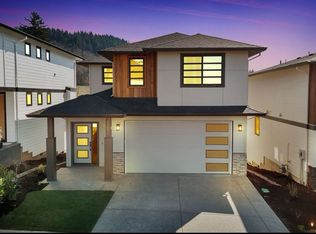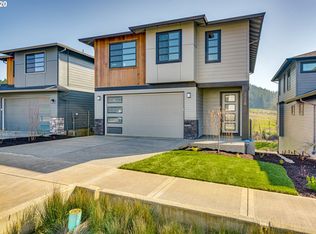Gorgeous and upgraded contemporary home with a view! Open concept design with high ceilings. Kitchen has high-end stainless appliances, including a stunning Dacor gas stove, and beautiful quartz countertops. Custom LED lighting throughout. Spacious bathrooms, master has beautifully tiled walk-in shower. Full size deck with view of green space and a creek. Front/rear landscaping w/sprinkler. Walking trails and community playground.
This property is off market, which means it's not currently listed for sale or rent on Zillow. This may be different from what's available on other websites or public sources.


