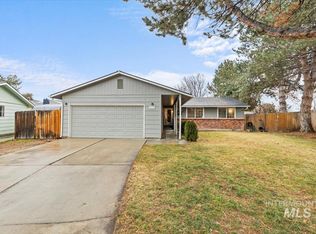Sold
Price Unknown
3266 S Brampton Way, Boise, ID 83706
3beds
2baths
1,484sqft
Single Family Residence
Built in 1978
0.31 Acres Lot
$543,800 Zestimate®
$--/sqft
$2,337 Estimated rent
Home value
$543,800
$517,000 - $571,000
$2,337/mo
Zestimate® history
Loading...
Owner options
Explore your selling options
What's special
Pride of ownership abounds in this gardener’s paradise nestled on a sprawling double lot with ADU potential in the heart of SE Boise with a short walk to Bown Crossing, the Boise River, the Greenbelt, shopping, dining, and top-rated schools! Relax and enjoy your personal oasis featuring a lush, organic garden with an array of fruit trees, berry bushes, produce-filled garden boxes, and stunning views of the foothills. Meticulously maintained interior boasts an entertainer's kitchen, complete with stainless steel appliances, convenient breakfast bar, and ample storage. Effortlessly transition to the great room featuring a stacked stone fireplace and built-ins; the perfect place to entertain friends and family while overlooking the peaceful backyard. Unwind in the relaxing primary suite accented by timeless French doors with direct access to a private cedar deck. Two additional bedrooms offer extra space for guests or a home office. Over $60k in upgrades, including new interior paint and HVAC in 2023!
Zillow last checked: 8 hours ago
Listing updated: July 20, 2023 at 01:21pm
Listed by:
Dawn Templeton 208-890-1352,
Templeton Real Estate Group
Bought with:
Edenn Jablonski
Coldwell Banker Tomlinson
Source: IMLS,MLS#: 98881484
Facts & features
Interior
Bedrooms & bathrooms
- Bedrooms: 3
- Bathrooms: 2
- Main level bathrooms: 2
- Main level bedrooms: 3
Primary bedroom
- Level: Main
- Area: 195
- Dimensions: 15 x 13
Bedroom 2
- Level: Main
- Area: 120
- Dimensions: 12 x 10
Bedroom 3
- Level: Main
- Area: 110
- Dimensions: 11 x 10
Family room
- Level: Main
- Area: 182
- Dimensions: 14 x 13
Kitchen
- Level: Main
- Area: 143
- Dimensions: 13 x 11
Heating
- Forced Air, Natural Gas
Cooling
- Central Air
Appliances
- Included: Electric Water Heater, Dishwasher, Disposal, Microwave, Oven/Range Freestanding, Refrigerator
Features
- Bath-Master, Bed-Master Main Level, Family Room, Great Room, Breakfast Bar, Pantry, Granite Counters, Number of Baths Main Level: 2
- Flooring: Hardwood, Tile, Carpet, Engineered Wood Floors
- Has basement: No
- Number of fireplaces: 1
- Fireplace features: One, Gas
Interior area
- Total structure area: 1,484
- Total interior livable area: 1,484 sqft
- Finished area above ground: 1,484
- Finished area below ground: 0
Property
Parking
- Total spaces: 2
- Parking features: Attached, Driveway
- Attached garage spaces: 2
- Has uncovered spaces: Yes
Features
- Levels: One
- Fencing: Wood
Lot
- Size: 0.31 Acres
- Features: 10000 SF - .49 AC, Garden, Sidewalks, Auto Sprinkler System, Drip Sprinkler System, Full Sprinkler System
Details
- Additional structures: Shed(s)
- Parcel number: R1523280525, R1523300113
Construction
Type & style
- Home type: SingleFamily
- Property subtype: Single Family Residence
Materials
- Frame, Wood Siding
- Roof: Composition
Condition
- Year built: 1978
Utilities & green energy
- Water: Public
- Utilities for property: Sewer Connected
Community & neighborhood
Location
- Region: Boise
- Subdivision: Colonial Estate
Other
Other facts
- Listing terms: Cash,Conventional,1031 Exchange,FHA,VA Loan
- Ownership: Fee Simple
Price history
Price history is unavailable.
Public tax history
| Year | Property taxes | Tax assessment |
|---|---|---|
| 2025 | $2,785 -10% | $441,600 +2.2% |
| 2024 | $3,096 -14.4% | $431,900 -3.9% |
| 2023 | $3,618 +9.5% | $449,200 -17% |
Find assessor info on the county website
Neighborhood: Southeast Boise
Nearby schools
GreatSchools rating
- 8/10Liberty Elementary SchoolGrades: PK-6Distance: 0.3 mi
- 8/10Les Bois Junior High SchoolGrades: 6-9Distance: 2.2 mi
- 9/10Timberline High SchoolGrades: 10-12Distance: 0.8 mi
Schools provided by the listing agent
- Elementary: Liberty
- Middle: Les Bois
- High: Timberline
- District: Boise School District #1
Source: IMLS. This data may not be complete. We recommend contacting the local school district to confirm school assignments for this home.
