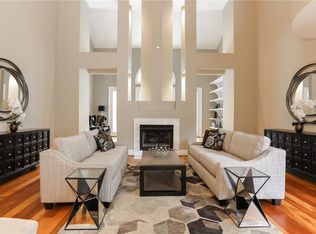Closed
$575,000
3266 Paces Mill Rd SE, Atlanta, GA 30339
3beds
2,770sqft
Townhouse
Built in 1986
8,276.4 Square Feet Lot
$622,800 Zestimate®
$208/sqft
$3,459 Estimated rent
Home value
$622,800
$573,000 - $673,000
$3,459/mo
Zestimate® history
Loading...
Owner options
Explore your selling options
What's special
Stunning Townhome in PRIME Vinings Location! Located just STEPS to Vinings Jubilee offering Dozens of Shops, Restaurants, Coffee Shops, and Walking Trails, and just MINUTES to The Battery, this beautiful home offers a Flowing Floorplan designed for entertaining. Hardwood Floors flow from the Light-Filled Family Room with a Balcony, Built-In Bookshelves, and a Fireplace into a centrally located Dining Room. Stainless Steel Appliances shine in the Stylish Chef's Kitchen with Portuguese Limestone Floors, Breakfast Nook, and Island Breakfast Bar. Unwind in the Main Level Owner's Suite with a Private Balcony, Large, Custom Walk-In Closet, and Spa-Style Ensuite with Dual Vanities, Oversized Soaking Tub, and Large Separate Shower. A Laundry Room and Half Bath round out the main level. Take the rare-find Elevator down to the Lower Level Bonus Room with a Wet Bar and a Second Private Balcony! A Second Bedroom enjoys its own Ensuite Bathroom and Large Walk-in Closet. A Third Bedroom and Hall Bathroom complete the lower level. A Spacious Downstairs Storage Unit is a Rare Find! An Attached Garage welcomes you home. STEPS to Another Broken Egg, Bartaco, Orangetheory Fitness, Read Shop by The Merchant, Waiting on Martha Home, and Minutes to Truist Park, Downtown Marietta, Downtown Atlanta, and more with Easy I-75 andI-285 Access!
Zillow last checked: 8 hours ago
Listing updated: April 28, 2023 at 05:16pm
Listed by:
Justin Landis 404-860-1816,
Bolst, Inc.,
Ashton Ernst 770-298-1013,
Bolst, Inc.
Bought with:
Randi Soniker, 377500
Compass
Source: GAMLS,MLS#: 10144238
Facts & features
Interior
Bedrooms & bathrooms
- Bedrooms: 3
- Bathrooms: 4
- Full bathrooms: 3
- 1/2 bathrooms: 1
- Main level bathrooms: 1
- Main level bedrooms: 1
Dining room
- Features: Separate Room
Kitchen
- Features: Breakfast Area, Breakfast Bar, Breakfast Room, Kitchen Island, Solid Surface Counters
Heating
- Natural Gas, Central
Cooling
- Electric, Ceiling Fan(s), Central Air
Appliances
- Included: Dryer, Washer, Dishwasher, Ice Maker, Microwave, Other, Oven/Range (Combo), Refrigerator, Stainless Steel Appliance(s)
- Laundry: Other
Features
- Bookcases, High Ceilings, Double Vanity, Soaking Tub, Separate Shower, Tile Bath, Walk-In Closet(s), Wet Bar, Master On Main Level, Split Bedroom Plan
- Flooring: Hardwood, Tile, Carpet, Stone
- Basement: None
- Number of fireplaces: 1
- Fireplace features: Family Room, Gas Log
- Common walls with other units/homes: No One Below,No One Above
Interior area
- Total structure area: 2,770
- Total interior livable area: 2,770 sqft
- Finished area above ground: 2,770
- Finished area below ground: 0
Property
Parking
- Parking features: Attached, Garage Door Opener, Garage, Kitchen Level, Off Street
- Has attached garage: Yes
Features
- Levels: Two
- Stories: 2
- Exterior features: Balcony
- Waterfront features: No Dock Or Boathouse
- Body of water: None
Lot
- Size: 8,276 sqft
- Features: Level
- Residential vegetation: Grassed
Details
- Parcel number: 17097602050
- Special conditions: Estate Owned
Construction
Type & style
- Home type: Townhouse
- Architectural style: Traditional
- Property subtype: Townhouse
Materials
- Stucco
- Foundation: Slab
- Roof: Composition
Condition
- Resale
- New construction: No
- Year built: 1986
Utilities & green energy
- Sewer: Public Sewer
- Water: Public
- Utilities for property: Underground Utilities, Cable Available, Electricity Available, High Speed Internet, Natural Gas Available, Phone Available, Sewer Available, Water Available
Green energy
- Energy efficient items: Thermostat
Community & neighborhood
Security
- Security features: Fire Sprinkler System
Community
- Community features: Park, Playground, Sidewalks, Street Lights, Walk To Schools, Near Shopping
Location
- Region: Atlanta
- Subdivision: Paces Mill
HOA & financial
HOA
- Has HOA: Yes
- HOA fee: $6,360 annually
- Services included: Maintenance Structure, Maintenance Grounds, Other
Other
Other facts
- Listing agreement: Exclusive Right To Sell
Price history
| Date | Event | Price |
|---|---|---|
| 4/28/2023 | Sold | $575,000-1.7%$208/sqft |
Source: | ||
| 4/18/2023 | Pending sale | $585,000$211/sqft |
Source: | ||
| 4/16/2023 | Contingent | $585,000$211/sqft |
Source: | ||
| 3/30/2023 | Listed for sale | $585,000+50.4%$211/sqft |
Source: | ||
| 3/3/2022 | Listing removed | -- |
Source: Zillow Rental Network Premium Report a problem | ||
Public tax history
| Year | Property taxes | Tax assessment |
|---|---|---|
| 2024 | $2,300 +78.3% | $214,008 +3.8% |
| 2023 | $1,290 -13.8% | $206,192 |
| 2022 | $1,496 +8.6% | $206,192 +23.8% |
Find assessor info on the county website
Neighborhood: 30339
Nearby schools
GreatSchools rating
- 7/10Teasley Elementary SchoolGrades: PK-5Distance: 1.4 mi
- 6/10Campbell Middle SchoolGrades: 6-8Distance: 2.2 mi
- 7/10Campbell High SchoolGrades: 9-12Distance: 3.9 mi
Schools provided by the listing agent
- Elementary: Teasley Primary/Elementary
- Middle: Campbell
- High: Campbell
Source: GAMLS. This data may not be complete. We recommend contacting the local school district to confirm school assignments for this home.
Get a cash offer in 3 minutes
Find out how much your home could sell for in as little as 3 minutes with a no-obligation cash offer.
Estimated market value$622,800
Get a cash offer in 3 minutes
Find out how much your home could sell for in as little as 3 minutes with a no-obligation cash offer.
Estimated market value
$622,800
