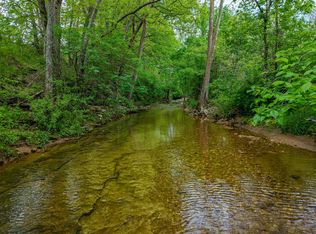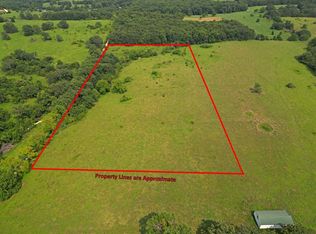Closed
Price Unknown
3266 Old Springfield Road, Mansfield, MO 65704
3beds
3,295sqft
Single Family Residence
Built in 1972
2.1 Acres Lot
$455,100 Zestimate®
$--/sqft
$2,101 Estimated rent
Home value
$455,100
Estimated sales range
Not available
$2,101/mo
Zestimate® history
Loading...
Owner options
Explore your selling options
What's special
This beautiful recently updated home has 3295 sq. ft. on the main level with a full basement. It has tons of character with the marble entryway that leads to the large living room with a wall of windows to enjoy that spectacular view, a rock wall that surrounds the fireplace, and every rock came off of the farm. The kitchen dining room area has large glass doors that lead out to the patio. The kitchen has a great feature a brick accent wall that surrounds the cook top and double wall oven. The bricks were made at a factory in Mansfield at the turn of the century The main level offers large master suite large cedar closet and 2 bedrooms with large closets, a Jack and Jill bathroom. A beautiful staircase leads to the full walk-up unfinished basement with another awesome rock fire place just waiting to be turned into the family great room. The views from this property are stunning and the location just off 60 highway and just 40 minutes from Springfield and 25 minutes from Mtn Grove allow for reasonable commutes from this property. This home sets down your private drive lined with White vinyl fence . You can tell this home was one of the premier homes in the area with timeless character just waiting for someone to make it there own. This really is a special property . Owner is offering 5 3/4 percent owner financing to qualified buyers
Zillow last checked: 8 hours ago
Listing updated: August 01, 2025 at 11:37am
Listed by:
Clyde O. Irby 417-543-0721,
Sho-Me Real Estate
Bought with:
Michael Hendershot, 2017032584
Century 21 Hometown Properties
Source: SOMOMLS,MLS#: 60260845
Facts & features
Interior
Bedrooms & bathrooms
- Bedrooms: 3
- Bathrooms: 3
- Full bathrooms: 3
Heating
- Central, Fireplace(s), Electric, Wood
Cooling
- Central Air
Appliances
- Included: Electric Cooktop, Built-In Electric Oven, Refrigerator, Electric Water Heater, Dishwasher
- Laundry: Main Level, W/D Hookup
Features
- Granite Counters, Beamed Ceilings, High Ceilings, Walk-In Closet(s)
- Flooring: Carpet, Slate, Vinyl, Hardwood
- Windows: Double Pane Windows
- Basement: Concrete,Unfinished,Storage Space,Walk-Up Access,Bath/Stubbed,Full
- Attic: Pull Down Stairs
- Has fireplace: Yes
- Fireplace features: Living Room, Basement, Rock, Wood Burning
Interior area
- Total structure area: 6,590
- Total interior livable area: 3,295 sqft
- Finished area above ground: 3,295
- Finished area below ground: 0
Property
Parking
- Total spaces: 2
- Parking features: Driveway, Private, Gravel, Garage Faces Side
- Attached garage spaces: 2
- Has uncovered spaces: Yes
Features
- Levels: One
- Stories: 1
- Patio & porch: Patio, Covered, Front Porch
- Exterior features: Rain Gutters
- Fencing: Vinyl
- Has view: Yes
- View description: Panoramic
Lot
- Size: 2.10 Acres
- Features: Acreage, Horses Allowed
Details
- Parcel number: 246.0140000004.002022
- Horses can be raised: Yes
Construction
Type & style
- Home type: SingleFamily
- Architectural style: Ranch
- Property subtype: Single Family Residence
Materials
- Wood Siding, Stone
- Foundation: Poured Concrete
- Roof: Shake
Condition
- Year built: 1972
Utilities & green energy
- Sewer: Private Sewer, Septic Tank
- Water: Private, Freeze Proof Hydrant
Community & neighborhood
Location
- Region: Mansfield
- Subdivision: N/A
Other
Other facts
- Listing terms: Cash,VA Loan,USDA/RD,Owner Will Carry,Conventional
- Road surface type: Gravel
Price history
| Date | Event | Price |
|---|---|---|
| 7/31/2025 | Sold | -- |
Source: | ||
| 4/28/2025 | Pending sale | $449,000$136/sqft |
Source: | ||
| 4/21/2025 | Price change | $449,000-4.3%$136/sqft |
Source: | ||
| 3/27/2025 | Price change | $469,000-6%$142/sqft |
Source: | ||
| 3/12/2025 | Price change | $499,000-9.1%$151/sqft |
Source: | ||
Public tax history
| Year | Property taxes | Tax assessment |
|---|---|---|
| 2025 | -- | $49,790 +12.7% |
| 2024 | $1,640 -0.1% | $44,160 |
| 2023 | $1,641 +9.3% | $44,160 +10.6% |
Find assessor info on the county website
Neighborhood: 65704
Nearby schools
GreatSchools rating
- 5/10Wilder Elementary SchoolGrades: PK-5Distance: 2 mi
- 10/10Mansfield Jr. High SchoolGrades: 6-8Distance: 2.1 mi
- 9/10Mansfield High SchoolGrades: 9-12Distance: 2.1 mi
Schools provided by the listing agent
- Elementary: Mansfield
- Middle: Mansfield
- High: Mansfield
Source: SOMOMLS. This data may not be complete. We recommend contacting the local school district to confirm school assignments for this home.

