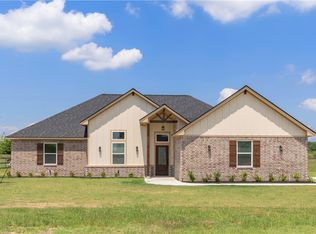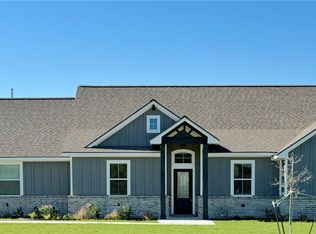Closed
Price Unknown
3266 Hunters Crossing Trl, Bryan, TX 77808
4beds
2,529sqft
Farm, Single Family Residence
Built in 2022
1.32 Acres Lot
$595,100 Zestimate®
$--/sqft
$2,955 Estimated rent
Home value
$595,100
$565,000 - $625,000
$2,955/mo
Zestimate® history
Loading...
Owner options
Explore your selling options
What's special
Discover a lovely blend of modern luxury and serene country living in this stunning, nearly new Craftsman-style home! With 4 spacious bedrooms and 2.5 bathrooms, this home has never been fully lived in. Nestled on a picturesque 1.32 acre lot with breathtaking views of rolling pastures, this property offers a peaceful retreat while still providing all the conveniences of contemporary life—including high-speed fiber optic internet. Step inside to an open and airy floor plan, where soaring cathedral ceilings and expansive windows flood the space with natural light. The heart of the home is the 42-foot floor-to-ceiling fireplace, a stunning focal point in the oversized living room that creates an inviting atmosphere for cozy nights or entertaining guests. The chef’s kitchen is a dream come true, boasting an abundance of counter space, a walk-in pantry, and a gas range. The covered back patio provides space to enjoy both sunrise coffee and sunset relaxation. The luxurious primary suite is a private retreat, featuring a raised ceiling, an expansive spa-like bathroom with dual vanities, a soaking tub, a large walk-in shower, and a massive walk-in closet. The three additional bedrooms each come with their own walk-in closets, ensuring ample storage for everyone. Additional highlights include a large laundry room and a well-designed mudroom, both equipped with built-ins, making organization effortless. Don't miss the opportunity to make it yours!
Zillow last checked: 8 hours ago
Listing updated: November 26, 2025 at 04:29pm
Listed by:
Lena Rusch TREC #0657957 979-324-5524,
Affinity Real Estate
Bought with:
David Ryer, TREC #0442784
All City Real Estate Ltd. Co
, TREC #null
Source: BCSMLS,MLS#: 25003743 Originating MLS: Bryan College Station Regional AOR
Originating MLS: Bryan College Station Regional AOR
Facts & features
Interior
Bedrooms & bathrooms
- Bedrooms: 4
- Bathrooms: 3
- Full bathrooms: 2
- 1/2 bathrooms: 1
Primary bedroom
- Description: Full Bath In Rm.,Walk-in Closets
- Level: Main
- Dimensions: 15' x 20'2"
Bedroom
- Description: Walk-in Closets
- Level: Main
- Dimensions: 11'9" x 12'10"
Bedroom
- Description: Walk-in Closets
- Level: Main
- Dimensions: 11'9" x 12'3"
Bedroom
- Description: Walk-in Closets
- Level: Main
- Dimensions: 11'9" x 11'6"
Bathroom
- Level: Main
- Dimensions: 11'9" x 5'1"
Heating
- Heat Pump
Cooling
- Central Air, Electric
Appliances
- Included: Some Gas Appliances, Built-In Electric Oven, Dishwasher, Disposal, Gas Range, Microwave, Plumbed For Gas, Water Heater, ENERGY STAR Qualified Appliances, GasWater Heater
- Laundry: Washer Hookup
Features
- High Ceilings, High Speed Internet, Quartz Counters, Solid Surface Counters, Window Treatments, Butler's Pantry, Breakfast Area, Ceiling Fan(s), Kitchen Island, Programmable Thermostat
- Flooring: Carpet, Tile
- Doors: Insulated Doors
- Windows: Low-Emissivity Windows
- Has fireplace: Yes
- Fireplace features: Gas
Interior area
- Total structure area: 2,529
- Total interior livable area: 2,529 sqft
Property
Parking
- Total spaces: 2
- Parking features: Attached, Garage, Garage Door Opener
- Attached garage spaces: 2
Accessibility
- Accessibility features: None
Features
- Levels: One
- Stories: 1
- Patio & porch: Covered
- Exterior features: Sprinkler/Irrigation, Satellite Dish
- Fencing: Cross Fenced
Lot
- Size: 1.32 Acres
- Features: Open Lot
Details
- Parcel number: 441299
Construction
Type & style
- Home type: SingleFamily
- Architectural style: Farmhouse,Traditional
- Property subtype: Farm, Single Family Residence
Materials
- Brick Veneer, Stone, Wood Siding
- Foundation: Slab
- Roof: Composition,Shingle
Condition
- Year built: 2022
Utilities & green energy
- Water: Public
- Utilities for property: Electricity Available, High Speed Internet Available, Propane, Septic Available, Trash Collection, Underground Utilities, Water Available
Green energy
- Energy efficient items: Radiant Attic Barrier, Appliances, Doors, HVAC, Insulation, Lighting, Roof, Thermostat, Windows
Community & neighborhood
Security
- Security features: Smoke Detector(s)
Location
- Region: Bryan
- Subdivision: Hunters Crossing Estates
HOA & financial
HOA
- Has HOA: Yes
- HOA fee: $350 annually
- Amenities included: Management, Other
- Services included: Other, Association Management
Price history
| Date | Event | Price |
|---|---|---|
| 11/25/2025 | Sold | -- |
Source: | ||
| 10/27/2025 | Pending sale | $625,000$247/sqft |
Source: | ||
| 9/4/2025 | Price change | $625,000-1.4%$247/sqft |
Source: | ||
| 7/22/2025 | Price change | $634,000-1.7%$251/sqft |
Source: | ||
| 3/26/2025 | Listed for sale | $645,000+10.1%$255/sqft |
Source: | ||
Public tax history
| Year | Property taxes | Tax assessment |
|---|---|---|
| 2025 | -- | $598,562 -2.6% |
| 2024 | $8,038 +93.8% | $614,346 +104.3% |
| 2023 | $4,149 +685.7% | $300,641 +806.2% |
Find assessor info on the county website
Neighborhood: 77808
Nearby schools
GreatSchools rating
- 2/10O W Sadberry Sr IntGrades: 5-6Distance: 4.8 mi
- 3/10Arthur L Davila Middle SchoolGrades: 7-8Distance: 5.3 mi
- 3/10James Earl Rudder High SchoolGrades: 9-12Distance: 5.8 mi
Schools provided by the listing agent
- Middle: ,
- District: Bryan
Source: BCSMLS. This data may not be complete. We recommend contacting the local school district to confirm school assignments for this home.

