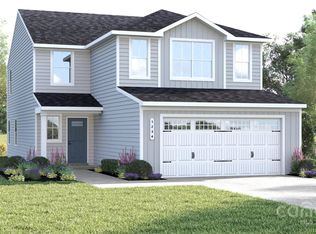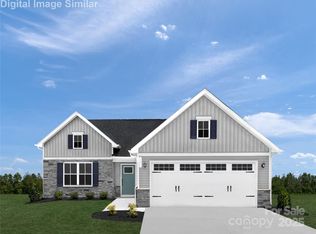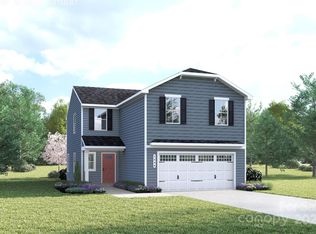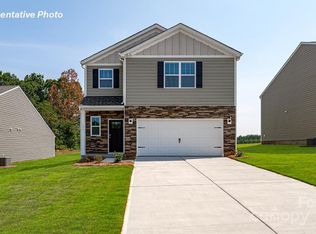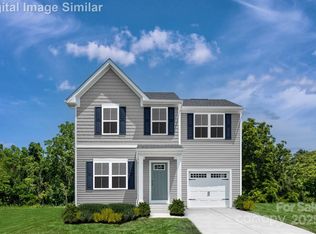3266 Eller Drive Ext, Hickory, NC 28602
What's special
- 112 days |
- 182 |
- 8 |
Zillow last checked: 8 hours ago
Listing updated: December 09, 2025 at 02:26pm
Timothy OBrien tobrien@ryanhomes.com,
NVR Homes, Inc./Ryan Homes
Travel times
Facts & features
Interior
Bedrooms & bathrooms
- Bedrooms: 3
- Bathrooms: 2
- Full bathrooms: 2
- Main level bedrooms: 3
Primary bedroom
- Features: En Suite Bathroom, Split BR Plan, Walk-In Closet(s)
- Level: Main
Bedroom s
- Features: Walk-In Closet(s)
- Level: Main
Bedroom s
- Level: Main
Bathroom full
- Level: Main
Bathroom full
- Level: Main
Dining area
- Features: Open Floorplan
- Level: Main
Great room
- Features: Open Floorplan
- Level: Main
Kitchen
- Features: Kitchen Island, Open Floorplan, Walk-In Pantry
- Level: Main
Laundry
- Level: Main
Heating
- Natural Gas
Cooling
- Electric
Appliances
- Included: Dishwasher, Disposal, Electric Water Heater, Exhaust Hood, Gas Range, Microwave, Plumbed For Ice Maker, Refrigerator with Ice Maker
- Laundry: Electric Dryer Hookup, Inside, Laundry Room, Main Level, Washer Hookup
Features
- Kitchen Island, Open Floorplan, Walk-In Closet(s), Walk-In Pantry
- Flooring: Carpet, Vinyl
- Doors: Sliding Doors
- Windows: Insulated Windows
- Has basement: No
Interior area
- Total structure area: 1,696
- Total interior livable area: 1,696 sqft
- Finished area above ground: 1,696
- Finished area below ground: 0
Property
Parking
- Total spaces: 2
- Parking features: Driveway, Attached Garage, Garage Door Opener, Garage Faces Front, Garage on Main Level
- Attached garage spaces: 2
- Has uncovered spaces: Yes
Accessibility
- Accessibility features: Bath Raised Toilet
Features
- Levels: One
- Stories: 1
- Patio & porch: Front Porch, Patio
Lot
- Size: 0.15 Acres
- Features: Level
Details
- Parcel number: 371115734406
- Zoning: R-2
- Special conditions: Standard
Construction
Type & style
- Home type: SingleFamily
- Architectural style: Transitional
- Property subtype: Single Family Residence
Materials
- Fiber Cement, Stone Veneer
- Foundation: Slab
Condition
- New construction: Yes
- Year built: 2026
Details
- Builder model: EDEN CAY - Quick Move In
- Builder name: RYAN HOMES
Utilities & green energy
- Sewer: Public Sewer
- Water: City
- Utilities for property: Cable Available, Underground Power Lines, Underground Utilities
Community & HOA
Community
- Features: Sidewalks, Street Lights
- Security: Carbon Monoxide Detector(s), Smoke Detector(s)
- Subdivision: Overture Pointe Ranches
HOA
- Has HOA: Yes
- HOA fee: $150 monthly
Location
- Region: Hickory
Financial & listing details
- Price per square foot: $206/sqft
- Date on market: 8/22/2025
- Cumulative days on market: 112 days
- Road surface type: Concrete, Paved
About the community
Source: Ryan Homes
1 home in this community
Available homes
| Listing | Price | Bed / bath | Status |
|---|---|---|---|
Current home: 3266 Eller Drive Ext | $349,990 | 3 bed / 2 bath | Available |
Source: Ryan Homes
Contact builder

By pressing Contact builder, you agree that Zillow Group and other real estate professionals may call/text you about your inquiry, which may involve use of automated means and prerecorded/artificial voices and applies even if you are registered on a national or state Do Not Call list. You don't need to consent as a condition of buying any property, goods, or services. Message/data rates may apply. You also agree to our Terms of Use.
Learn how to advertise your homesEstimated market value
$349,100
$332,000 - $367,000
Not available
Price history
| Date | Event | Price |
|---|---|---|
| 10/29/2025 | Price change | $349,990-1.4%$206/sqft |
Source: | ||
| 9/19/2025 | Price change | $355,000-4.1%$209/sqft |
Source: | ||
| 8/20/2025 | Listed for sale | $370,000$218/sqft |
Source: | ||
Public tax history
Monthly payment
Neighborhood: 28602
Nearby schools
GreatSchools rating
- 8/10Blackburn ElementaryGrades: K-6Distance: 5.3 mi
- 6/10Jacobs Fork MiddleGrades: 7-8Distance: 6.6 mi
- 5/10Fred T Foard HighGrades: PK,9-12Distance: 6.4 mi
Schools provided by the MLS
- Elementary: Blackburn
- Middle: Jacobs Fork
- High: Fred T. Foard
Source: Canopy MLS as distributed by MLS GRID. This data may not be complete. We recommend contacting the local school district to confirm school assignments for this home.
