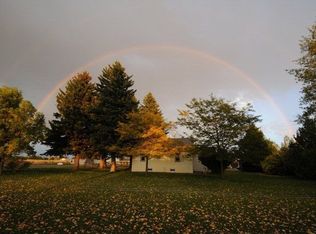Come see this magnificent home on a huge lot with a peaceful country ambiance. Located in a wonderful community towards the end of a secluded low traffic road, this elegant home boasts warm custom cabinetry and woodwork, vaulted ceilings, graceful chandeliers and lighting, stylish paint and decor and so much more. The spacious master bedroom with walk-in closet, double vanity, and walk in shower beckons relaxation, while another two spacious bedrooms and a laundry room give convenient main floor living. A formal sitting room and separate family room on the main floor makes for ease of entertaining and the basement features a second large entertainment room with surround sound and cozy reading nook for even more enjoyment. Three more bedrooms and a full bath , along with lots of storage space add to the functionality of this home.Central AC and a central vacuum system make for even more ease and comfort. The exterior showcases a beautiful landscaped yard, full deck, basketball court, box gardens and sprinkler system. For the children there is an amazing playhouse with tile, carpet, loft and electricity. This great property also includes an impeccable 30x40 partially insulated shop with heat, water and power.If you are looking for a gracious lifestyle, call to see this one today!
This property is off market, which means it's not currently listed for sale or rent on Zillow. This may be different from what's available on other websites or public sources.

