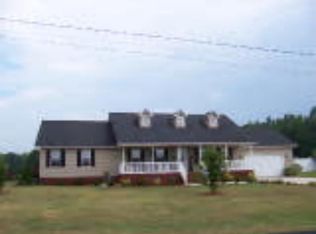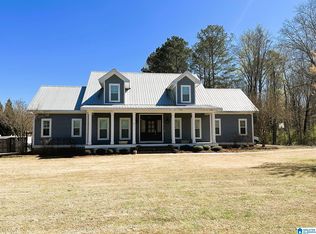GORGEOUS BRICK HOME in desirable area in Boaz School District. Large living room with fireplace, built-ins and a reading nook! Gourmet kitchen with elaborate custom cabinetry, specialty lighting, gas stove and pantry. Master suite with deluxe master bath and even a separate office/study area. Upstairs bonus and guest/4th bedroom and walk out storage. Outside is a vinyl privacy fenced yard with in ground salt water pool and an outbuilding/ pool house. This exquisite home sold for $385K in 2006!
This property is off market, which means it's not currently listed for sale or rent on Zillow. This may be different from what's available on other websites or public sources.


