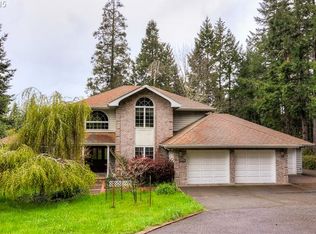This upscale craftsman-style home with spectacular views of Cottage Grove Lake is what dreams are made of. Sitting on 5+ private & fenced acres, the gated property boasts 4452 sqft, 3BD/3BA, wraparound deck & excellent finishes throughout. Amenities include large master suite, hardwood floors, kitchen with butler's pantry & wood stove, and pass-through fireplace. Barn w/ shop, pond, & natural spring are added bonuses. Too much to list!
This property is off market, which means it's not currently listed for sale or rent on Zillow. This may be different from what's available on other websites or public sources.
