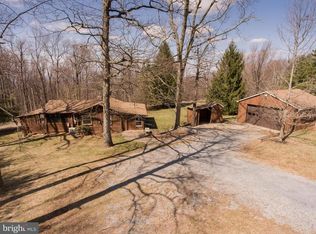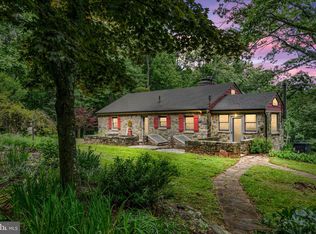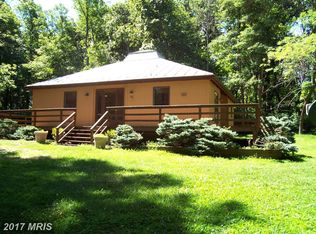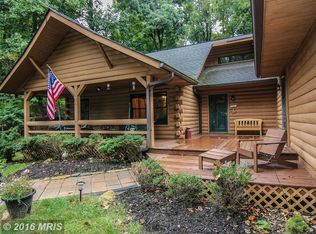Sold for $629,000
$629,000
32651 Mount Weather Rd, Bluemont, VA 20135
3beds
1,664sqft
Single Family Residence
Built in 1960
3.17 Acres Lot
$656,500 Zestimate®
$378/sqft
$2,548 Estimated rent
Home value
$656,500
$624,000 - $689,000
$2,548/mo
Zestimate® history
Loading...
Owner options
Explore your selling options
What's special
Serenity & privacy await on 3.17 mostly wooded acres with just the right amount of clearing for secluded outdoor entertaining & peaceful enjoyment of this mountain gem just 2 paved miles off Rt. 7 in sought after Bluemont, Virginia. Enjoy the blue sky through the canopy of trees, grill on secluded & extensive hardscape to the rear of the property, or enjoy a little front porch sitting along the sleepy gravel road just feet off the paved Blueridge Mountain Road. With both Route 7 & Route 50 being easy commuter routes, this oasis is just minutes from dining, shops, recreation & more in Bluemont, Berryville, Purcellville & Upperville Virginia. With several locations to access Appalachian Trail heads and the mighty Shenandoah River, there will never be a shortage of outdoor adventures. An abundance of award winning breweries & wineries dot the landscape & bring stunning views & delightful gathering spots for hikers, kayakers & all who see the value of this verdant destination within an hour of Washington, DC. Mount Weather is known for it's abundant wildlife, bird population, gorgeous views & green spaces, as well as being a highly desired commuter location. Every box store imaginable is out of view but easily accessible just minutes away in Winchester, Virginia, and for travelers, an easy jump off I-81 North & South at Route 7 on the eastern side of town. Love music & theater? The Barns of Rose Hill, just minutes away in Berryville, hosts regular national & world class, regional & touring musicians and performances as well as art exhibits & classes. There are opportunities galore for community involvement and participation. Winchester Medical Center boasts cutting edge care, and INOVA at both Cornwall in Leesburg & Loudoun campus are conveniently located in both directions. No matter which direction your work or play life takes you, we've got you covered for health care, shopping & entertainment. A gardeners dream, the 3.17 acre lot is home to Azalea, Rhododendron, Dogwood, Lavender, Rose of Sharon, all kinds of Lillies, Hosta, Boxwood, Pompous Grass, an abundance of healthy ferns, Bleeding Heart, Oak Leaf Hydrangea, Lillies, Foxglove, Fur trees & more. Temps are typically 10 degrees or so below the hottest spots in town - a WELCOME relief in summer. Split rail fence surrounds approximately an acre w/ multiple access gates for your privacy or pets. There are two charming outbuildings w/ electricity including a "blank canvas" tiny house style cottage that could be easily imagined & converted into a playhouse or small guest space. The four bay oversized garage sits on a circle drive off Route 601 to the back of the property, barely visible from the house, but a superb location for a business or large worshop or truck bay/mechanic shop/etc. Electrical to both outbuildings feature separate meters - a handy arrangement if shop were converted into or rented out to a business. Potential income source to a business in need of shop space & you'd never see each other with entrances on both sides of the 3.17 acre property & plenty of trees for buffer. The location of the property between entrance to front of home on Mount Weather Rd & access from Blueridge Mountain Road make it an "island" unto itself. The property shares NO boundary with any other residence. Owners currently use T-Mobile but Starlink is available in the area. Come see the beautiful fire pit area in the clearing under the most beautiful shade trees, but make sure to stop off at Bear Chase Brewing or Bluemont Vineyard for a bite or flight of brews or vino. The views alone at both are worth the pitstop. If camping is of interest, whether traveling or just wishing to get out on the river, Watermelon Park Campground if just across the river on Chilly Hollow Rd past Nalls Farm Market. 2 separate attics allow for access & storage, and a full house automatic attic exhause fan & auto switch WHOLE HOUSE 'Generac' GENERATOR!
Zillow last checked: 8 hours ago
Listing updated: September 09, 2023 at 09:24am
Listed by:
Janet Emma Garbe 703-431-4192,
Long & Foster Real Estate, Inc.
Bought with:
Janet Emma Garbe
Long & Foster Real Estate, Inc.
Source: Bright MLS,MLS#: VACL2002046
Facts & features
Interior
Bedrooms & bathrooms
- Bedrooms: 3
- Bathrooms: 2
- Full bathrooms: 2
- Main level bathrooms: 2
- Main level bedrooms: 3
Basement
- Area: 0
Heating
- Forced Air, Central, Heat Pump, Other, Propane
Cooling
- Central Air, Heat Pump, Exhaust Fan, Electric
Appliances
- Included: Built-In Range, Dryer, Microwave, Refrigerator, Washer, Water Conditioner - Owned, Water Heater, Freezer, Oven/Range - Gas, Range Hood, Water Treat System, Electric Water Heater
Features
- Attic, Attic/House Fan, Bar, Breakfast Area, Built-in Features, Ceiling Fan(s), Chair Railings, Combination Kitchen/Dining, Dining Area, Entry Level Bedroom, Kitchen - Country, Eat-in Kitchen, Kitchen - Table Space, Pantry, Walk-In Closet(s), Other, Dry Wall
- Flooring: Luxury Vinyl, Concrete, Carpet
- Windows: Bay/Bow, Double Pane Windows, Window Treatments
- Has basement: No
- Number of fireplaces: 1
- Fireplace features: Brick, Screen, Wood Burning
Interior area
- Total structure area: 1,664
- Total interior livable area: 1,664 sqft
- Finished area above ground: 1,664
- Finished area below ground: 0
Property
Parking
- Total spaces: 10
- Parking features: Storage, Garage Faces Rear, Garage Faces Side, Oversized, Other, Asphalt, Circular Driveway, Lighted, Driveway, Private, Detached, Off Street
- Garage spaces: 4
- Uncovered spaces: 6
Accessibility
- Accessibility features: None
Features
- Levels: One
- Stories: 1
- Exterior features: Awning(s), Extensive Hardscape, Lighting, Rain Gutters, Stone Retaining Walls
- Pool features: None
- Fencing: Partial,Privacy,Split Rail
- Has view: Yes
- View description: Garden, Mountain(s), Trees/Woods, Other
- Frontage type: Road Frontage
Lot
- Size: 3.17 Acres
- Features: Corner Lot, Landscaped, Level, Not In Development, Wooded, Private, Rear Yard, Rural, Cleared, Vegetation Planting, Mountain, Mixed Soil Type
Details
- Additional structures: Above Grade, Below Grade, Outbuilding
- Parcel number: 33A23
- Zoning: FOC
- Zoning description: FOC
- Special conditions: Standard
- Other equipment: Negotiable
Construction
Type & style
- Home type: SingleFamily
- Architectural style: Ranch/Rambler
- Property subtype: Single Family Residence
Materials
- Frame, Vinyl Siding
- Foundation: Crawl Space
- Roof: Architectural Shingle
Condition
- Very Good
- New construction: No
- Year built: 1960
- Major remodel year: 2021
Utilities & green energy
- Electric: 100 Amp Service
- Sewer: Septic = # of BR, Private Septic Tank, On Site Septic, Gravity Sept Fld
- Water: Well, Private
- Utilities for property: Above Ground, Propane, Underground Utilities, Electricity Available, Phone Available, Broadband, Satellite Internet Service
Community & neighborhood
Security
- Security features: Exterior Cameras, Security System
Location
- Region: Bluemont
- Subdivision: None Available
Other
Other facts
- Listing agreement: Exclusive Right To Sell
- Listing terms: Conventional,Cash,FHA,USDA Loan,VA Loan
- Ownership: Fee Simple
- Road surface type: Gravel
Price history
| Date | Event | Price |
|---|---|---|
| 12/10/2025 | Listing removed | $669,000$402/sqft |
Source: | ||
| 10/31/2025 | Contingent | $669,000$402/sqft |
Source: | ||
| 9/18/2025 | Listed for sale | $669,000-0.9%$402/sqft |
Source: | ||
| 9/12/2025 | Listing removed | $675,000$406/sqft |
Source: | ||
| 8/1/2025 | Price change | $675,000-3.6%$406/sqft |
Source: | ||
Public tax history
| Year | Property taxes | Tax assessment |
|---|---|---|
| 2024 | $1,911 | $318,500 |
| 2023 | $1,911 -1.6% | $318,500 |
| 2022 | $1,943 | $318,500 |
Find assessor info on the county website
Neighborhood: 20135
Nearby schools
GreatSchools rating
- 5/10D G Cooley Elementary SchoolGrades: K-5Distance: 8.6 mi
- 4/10Johnson-Williams Middle SchoolGrades: 6-8Distance: 7.2 mi
- 8/10Clarke County High SchoolGrades: 9-12Distance: 8.5 mi
Schools provided by the listing agent
- District: Clarke County Public Schools
Source: Bright MLS. This data may not be complete. We recommend contacting the local school district to confirm school assignments for this home.

Get pre-qualified for a loan
At Zillow Home Loans, we can pre-qualify you in as little as 5 minutes with no impact to your credit score.An equal housing lender. NMLS #10287.



