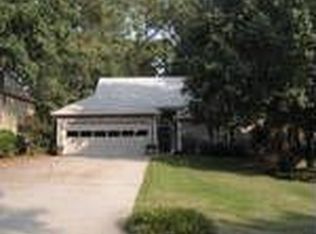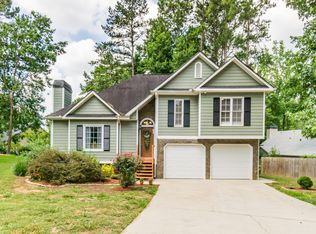Closed
$365,000
3265 Woodcliff Way, Powder Springs, GA 30127
4beds
1,826sqft
Single Family Residence
Built in 1988
8,319.96 Square Feet Lot
$353,500 Zestimate®
$200/sqft
$2,159 Estimated rent
Home value
$353,500
$336,000 - $371,000
$2,159/mo
Zestimate® history
Loading...
Owner options
Explore your selling options
What's special
WELCOME HOME TO THIS LOVELY, WELL CARED FOR HOME! 3 BEDROOMS, 2 BATHROOMS PLUS THE BONUS ROOM HAS THE FLEXIBILITY OF BEING A 4TH BEDROOM, OFFICE OR A PLACE TO PLAY! THE OPEN FAMILY/DINING ROOM OFFERS GREAT ENTERTAINING WHILE ENJOYING THE WOODBURNING FIREPLACE AND VAULTED CEILING! THE EAT-IN KITCHEN WITH NEW STAINLESS STEEL APPLIANCES, RESURFACED CABINETS, UNDER CABINET LIGHTING, GRANITE COUNTERTOPS, TRAVERTINE TILE BACKSPLASH, UPDATED LIGHTING AND FIXUTRES, THIS COMBINATION MAKES IT A DREAM FOR COOKING AND MEAL PREPARATION! THE SPACIOUS MASTER BEDROOM HAS BAY WINDOWS OFFERING LOTS OF NATURAL LIGHTING, VAULTED CEIING AND HIS/HER CLOSETS. THE MASTER BATHROOM OFFERS TILE FLOORING, DOUBLE VANITIES, TUB/SHOWER AND MORE NATURAL LIGHTING WITH SKYLIGHT. SPACIOUS SECONDARY BEDROOMS. OPEN STAIRCASE FROM KITCHEN TO LOWER LEVEL WHERE YOU WILL ENJOY A LARGE LAUNDRY ROOM WITH CUSTOM CABINETS MAKING THIS A GREAT PLACE FOR STORAGE AS WELL AS A MULTI USE ROOM. LOWER LEVEL ALSO OFFERS ADDITIONAL ROOM FOR WHATEVER PERSONAL USE YOU WANT! THIS ROOM HAS AN ARCHITECTURALLY DESIGNED CEILING. RELAX OR ENTERTAIN ON THE DECK OVERLOOKING LARGE, LEVEL, LANDSCAPED, FENCED BACKYARD. THIS BACKYARD IS AN ENTERTAINING PARADISE AND HAS TWO PATHS OF STEPPING STONES. THIS HOME OFFERS 2" BLINDS THROUGHOUT, HARDWOODS ON THE MAIN AND LOWER LEVEL. NEW HIGH END CARPET ON UPPER LEVEL, UPDATED FIXTURES/LIGHTING, NEW GARAGE DOOR SYSTEM, WARRANTED INSULATED WINDOWS, INSULATED ATTICE, CLEAN CRAWLSPACE, TONS OF STORAGE, AND MANY OTHER EXTRAS! SWIM/TENNIS COMUNITY WITH GREAT AMENITIES...PAVILION, BASKETBALL COURT, CLUBHOUSE, SWIM TEAM. WALK/BIKE TO SILVER COMET TRAIL OR DOWNTOWN! CONVENIENT TO SHOPPING, RESTAURANTS AND EASY ACCESS TO AIRPORT! THIS ONE IS READY FOR THE PICKIEST BUYER!
Zillow last checked: 8 hours ago
Listing updated: January 18, 2024 at 01:09pm
Listed by:
Shelia Marshall 404-217-2981,
RE/MAX Pure
Bought with:
, 383418
Dorsey Alston, Realtors
Source: GAMLS,MLS#: 10229717
Facts & features
Interior
Bedrooms & bathrooms
- Bedrooms: 4
- Bathrooms: 2
- Full bathrooms: 2
Dining room
- Features: Separate Room
Kitchen
- Features: Breakfast Area, Solid Surface Counters
Heating
- Natural Gas, Forced Air
Cooling
- Ceiling Fan(s), Central Air
Appliances
- Included: Gas Water Heater, Dryer, Washer, Dishwasher, Disposal, Microwave, Refrigerator
- Laundry: Other
Features
- Vaulted Ceiling(s), Double Vanity, Split Bedroom Plan
- Flooring: Hardwood, Carpet
- Windows: Skylight(s)
- Basement: Daylight,Interior Entry,Exterior Entry,Finished
- Number of fireplaces: 1
- Fireplace features: Family Room, Gas Starter
- Common walls with other units/homes: No Common Walls
Interior area
- Total structure area: 1,826
- Total interior livable area: 1,826 sqft
- Finished area above ground: 1,626
- Finished area below ground: 200
Property
Parking
- Parking features: Garage
- Has garage: Yes
Features
- Levels: Multi/Split
- Patio & porch: Deck
- Exterior features: Garden
- Fencing: Back Yard,Privacy
- Body of water: None
Lot
- Size: 8,319 sqft
- Features: Cul-De-Sac, Level, Private
- Residential vegetation: Grassed
Details
- Parcel number: 19072900930
Construction
Type & style
- Home type: SingleFamily
- Architectural style: Brick Front,Traditional
- Property subtype: Single Family Residence
Materials
- Brick
- Foundation: Slab
- Roof: Composition
Condition
- Resale
- New construction: No
- Year built: 1988
Utilities & green energy
- Sewer: Public Sewer
- Water: Public
- Utilities for property: Underground Utilities, Cable Available, High Speed Internet
Green energy
- Energy efficient items: Windows
Community & neighborhood
Security
- Security features: Smoke Detector(s)
Community
- Community features: Clubhouse, Sidewalks, Street Lights, Swim Team, Tennis Court(s)
Location
- Region: Powder Springs
- Subdivision: COUNTRY WALK
HOA & financial
HOA
- Has HOA: Yes
- HOA fee: $560 annually
- Services included: Other, Swimming, Tennis
Other
Other facts
- Listing agreement: Exclusive Right To Sell
- Listing terms: Cash,Conventional,FHA,VA Loan
Price history
| Date | Event | Price |
|---|---|---|
| 1/18/2024 | Sold | $365,000$200/sqft |
Source: | ||
| 1/5/2024 | Pending sale | $365,000$200/sqft |
Source: | ||
| 12/1/2023 | Listed for sale | $365,000+134%$200/sqft |
Source: | ||
| 4/17/2015 | Sold | $156,000-1%$85/sqft |
Source: | ||
| 4/16/2015 | Pending sale | $157,500$86/sqft |
Source: Keller Williams - Atlanta - West Cobb #5387859 | ||
Public tax history
| Year | Property taxes | Tax assessment |
|---|---|---|
| 2024 | $4,004 +60% | $132,808 |
| 2023 | $2,503 +7.6% | $132,808 +34.4% |
| 2022 | $2,326 +16.5% | $98,792 +17.9% |
Find assessor info on the county website
Neighborhood: 30127
Nearby schools
GreatSchools rating
- 8/10Varner Elementary SchoolGrades: PK-5Distance: 1.4 mi
- 5/10Tapp Middle SchoolGrades: 6-8Distance: 1.4 mi
- 5/10Mceachern High SchoolGrades: 9-12Distance: 1.8 mi
Schools provided by the listing agent
- Elementary: Varner
- Middle: Tapp
- High: Mceachern
Source: GAMLS. This data may not be complete. We recommend contacting the local school district to confirm school assignments for this home.
Get a cash offer in 3 minutes
Find out how much your home could sell for in as little as 3 minutes with a no-obligation cash offer.
Estimated market value
$353,500
Get a cash offer in 3 minutes
Find out how much your home could sell for in as little as 3 minutes with a no-obligation cash offer.
Estimated market value
$353,500

