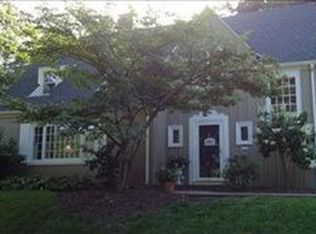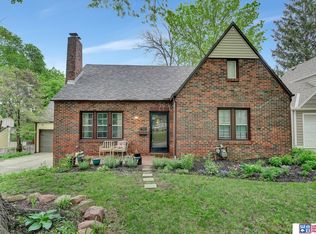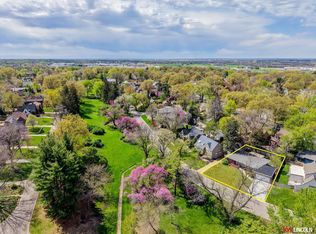Sold for $458,000 on 02/03/23
$458,000
3265 W Pershing Rd, Lincoln, NE 68502
3beds
2,854sqft
Single Family Residence
Built in 1937
6,098.4 Square Feet Lot
$498,500 Zestimate®
$160/sqft
$2,245 Estimated rent
Home value
$498,500
$469,000 - $533,000
$2,245/mo
Zestimate® history
Loading...
Owner options
Explore your selling options
What's special
Stunning 1.5 home located in the desirable Woodshire neighborhood located across the street from private park. This 3-bedroom, 3.25 bath home offers charm & character along with many remodeled and updated features. As you enter the home you are greeted by a large sun porch which leads into formal dining room. The remodeled kitchen features white cabinets, modern appliances, Quartz countertops & eating nook. The redesigned mudroom/laundry room is awesome & offers plenty of storage space. In the living room, you will enjoy the original wood floors, fireplace & bay window. Primary Suite is located on 1st floor with French doors to back yard. The Primary bath has a deluxe walk-in shower, dual vanity & walk-in closet. Upstairs there are 2 bedrooms & full bath. The basement includes a large family room/rec space with wet bar, ample storage, 2nd laundry area & ¾ bath. The in-ground pool is an entertainer's dream backyard. So many improvements over the last 10 years. This is a must see!
Zillow last checked: 8 hours ago
Listing updated: April 13, 2024 at 05:29am
Listed by:
Lisa Davis 402-440-6073,
HOME Real Estate
Bought with:
Eddie Brown, 20200909
REMAX Concepts
Source: GPRMLS,MLS#: 22229297
Facts & features
Interior
Bedrooms & bathrooms
- Bedrooms: 3
- Bathrooms: 3
- Full bathrooms: 2
- 3/4 bathrooms: 1
- 1/2 bathrooms: 1
- Main level bathrooms: 2
Primary bedroom
- Features: Wood Floor
- Level: Main
- Area: 204
- Dimensions: 17 x 12
Bedroom 2
- Features: Wall/Wall Carpeting
- Level: Second
- Area: 126
- Dimensions: 14 x 9
Bedroom 3
- Features: Wood Floor
- Level: Second
- Area: 312
- Dimensions: 24 x 13
Primary bathroom
- Features: Full
Dining room
- Features: Wood Floor
- Level: Main
- Area: 208
- Dimensions: 16 x 13
Family room
- Features: Ceramic Tile Floor, Wet Bar
- Level: Basement
- Area: 312
- Dimensions: 26 x 12
Kitchen
- Features: Ceramic Tile Floor, Pantry
- Level: Main
- Area: 130
- Dimensions: 13 x 10
Living room
- Features: Wood Floor, Bay/Bow Windows, Fireplace
- Level: Main
- Area: 286
- Dimensions: 22 x 13
Basement
- Area: 1388
Heating
- Natural Gas, Forced Air
Cooling
- Central Air, Window Unit(s)
Appliances
- Included: Range, Ice Maker, Refrigerator, Water Softener, Dishwasher, Disposal, Microwave
- Laundry: Ceramic Tile Floor
Features
- Wet Bar, Ceiling Fan(s), Formal Dining Room, Pantry
- Flooring: Wood, Carpet, Ceramic Tile
- Windows: Bay Window(s), Skylight(s)
- Basement: Egress,Partially Finished
- Number of fireplaces: 1
- Fireplace features: Living Room, Wood Burning
Interior area
- Total structure area: 2,854
- Total interior livable area: 2,854 sqft
- Finished area above ground: 2,054
- Finished area below ground: 800
Property
Parking
- Total spaces: 1
- Parking features: Detached, Garage Door Opener
- Garage spaces: 1
Features
- Levels: One and One Half
- Patio & porch: Patio
- Has private pool: Yes
- Pool features: In Ground
- Has spa: Yes
- Spa features: Hot Tub/Spa
- Fencing: Wood,Privacy
Lot
- Size: 6,098 sqft
- Dimensions: 60 x 105
- Features: Up to 1/4 Acre., City Lot
Details
- Parcel number: 0901122004000
Construction
Type & style
- Home type: SingleFamily
- Architectural style: Traditional
- Property subtype: Single Family Residence
Materials
- Stucco, Brick/Other
- Foundation: Block
- Roof: Composition
Condition
- Not New and NOT a Model
- New construction: No
- Year built: 1937
Utilities & green energy
- Sewer: Public Sewer
- Water: Public
- Utilities for property: Cable Available, Electricity Available
Community & neighborhood
Location
- Region: Lincoln
- Subdivision: Woodshire
HOA & financial
HOA
- Has HOA: Yes
- HOA fee: $265 annually
- Services included: Other
- Association name: Woodshire
Other
Other facts
- Listing terms: VA Loan,FHA,Conventional,Cash
- Ownership: Fee Simple
Price history
| Date | Event | Price |
|---|---|---|
| 2/3/2023 | Sold | $458,000-6.5%$160/sqft |
Source: | ||
| 1/13/2023 | Pending sale | $489,900$172/sqft |
Source: | ||
| 12/26/2022 | Listed for sale | $489,900+151.2%$172/sqft |
Source: | ||
| 1/14/2013 | Sold | $195,000-2.5%$68/sqft |
Source: | ||
| 9/13/2012 | Price change | $199,900-7%$70/sqft |
Source: Lincoln First Realty #10096804 Report a problem | ||
Public tax history
| Year | Property taxes | Tax assessment |
|---|---|---|
| 2024 | $6,682 -17.5% | $483,500 |
| 2023 | $8,103 +21.5% | $483,500 +44.2% |
| 2022 | $6,668 -0.2% | $335,300 |
Find assessor info on the county website
Neighborhood: Indian Village
Nearby schools
GreatSchools rating
- 7/10Beattie Elementary SchoolGrades: PK-5Distance: 0.3 mi
- 3/10Irving Middle SchoolGrades: 6-8Distance: 0.5 mi
- 4/10Lincoln Southeast High SchoolGrades: 9-12Distance: 1.6 mi
Schools provided by the listing agent
- Elementary: Beattie
- Middle: Irving
- High: Lincoln Southeast
- District: Lincoln Public Schools
Source: GPRMLS. This data may not be complete. We recommend contacting the local school district to confirm school assignments for this home.

Get pre-qualified for a loan
At Zillow Home Loans, we can pre-qualify you in as little as 5 minutes with no impact to your credit score.An equal housing lender. NMLS #10287.


