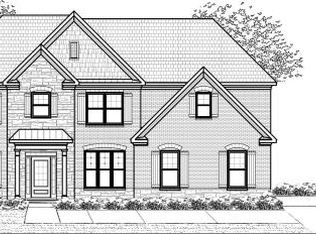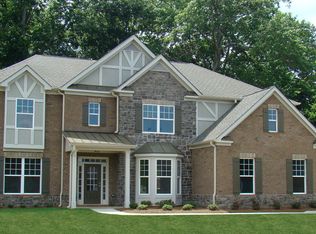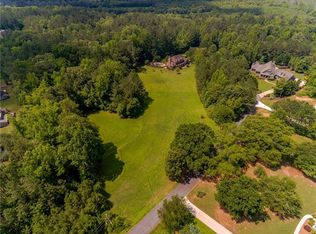Closed
$750,000
3265 Sundew Dr NW, Acworth, GA 30101
5beds
4,117sqft
Single Family Residence
Built in 2013
0.69 Acres Lot
$768,700 Zestimate®
$182/sqft
$4,095 Estimated rent
Home value
$768,700
$730,000 - $807,000
$4,095/mo
Zestimate® history
Loading...
Owner options
Explore your selling options
What's special
Welcome to this stunning oasis of sophistication, nestled on an expansive lot that promises grandeur from the moment you lay eyes on it. This home is a testament to luxurious living, where every detail has been meticulously crafted to create an unparalleled experience. As you step into the foyer, a warm embrace welcomes you into a world of opulence. Step into the grand dining room with Coffered ceilings that adds a touch of architectural sophistication.This spacious dining area is designed to be the heart of family gatherings, with ample space to comfortably seat everyone for those memorable family dinners. The large windows not only flood the room with daylight but also offer scenic views of the outdoors, creating a delightful backdrop for your meals.The open floor plan seamlessly guides you to a living room adorned with a wall of windows, infusing the space with natural light, setting the stage for memorable gatherings. The heart of this home is the Chef's kitchen, a masterpiece boasting custom cabinets, granite countertops, a stylish tile backsplash, and an oversized island, perfect for culinary adventures. Stainless steel appliances, a convenient coffee station, and a cozy breakfast nook with a fireplace complete this culinary sanctuary. The primary suite is flooded with natural light, courtesy of the oversized windows that provide picturesque views of the surroundings. These windows not only make the room feel bright and inviting but also connect you with the outdoors, creating a serene ambiance. Adjacent to the sleeping area, the ensuite bath is a true retreat. It boasts a double vanity, providing ample space for your daily routines, and the separate tub and shower offer options for relaxation or quick refreshment. The deep walk-in closet provides generous storage, ensuring your belongings are neatly organized. This primary suite is a haven within the home, a sanctuary where you can unwind and rejuvenate in style. The second bedroom on the main level offers comfort for guests. Upstairs, three more bedrooms each exude their unique charm, complemented by a large bonus room ideal for entertainment or play room. Outside, a patio and brand-new deck overlook the expansive backyard, an invitation to unwind and soak in the tranquility. Discover community amenities like a swimming pool, tennis courts, a playground, and a clubhouse. Venture beyond to relish fine dining in Acworth Downtown and Kennesaw.
Zillow last checked: 8 hours ago
Listing updated: January 09, 2024 at 01:26pm
Listed by:
Harshad Savant 678-801-1598,
Compass
Bought with:
Danielle McCurdy, 366818
Keller Williams Realty Atl. Partners
Source: GAMLS,MLS#: 10204184
Facts & features
Interior
Bedrooms & bathrooms
- Bedrooms: 5
- Bathrooms: 5
- Full bathrooms: 4
- 1/2 bathrooms: 1
- Main level bathrooms: 2
- Main level bedrooms: 2
Dining room
- Features: Seats 12+
Kitchen
- Features: Kitchen Island, Walk-in Pantry
Heating
- Central, Forced Air
Cooling
- Ceiling Fan(s), Central Air
Appliances
- Included: Tankless Water Heater, Dishwasher, Double Oven, Disposal, Microwave
- Laundry: Laundry Closet
Features
- Tray Ceiling(s), High Ceilings, Walk-In Closet(s), Master On Main Level, Split Bedroom Plan
- Flooring: Hardwood, Tile, Carpet
- Windows: Double Pane Windows
- Basement: None
- Attic: Pull Down Stairs
- Number of fireplaces: 1
- Fireplace features: Family Room, Factory Built, Gas Log
- Common walls with other units/homes: No Common Walls
Interior area
- Total structure area: 4,117
- Total interior livable area: 4,117 sqft
- Finished area above ground: 4,117
- Finished area below ground: 0
Property
Parking
- Total spaces: 3
- Parking features: Attached, Garage Door Opener, Garage
- Has attached garage: Yes
Features
- Levels: Two
- Stories: 2
- Patio & porch: Deck
- Exterior features: Other
- Body of water: None
Lot
- Size: 0.69 Acres
- Features: Level
Details
- Parcel number: 20011800380
- Other equipment: Satellite Dish
Construction
Type & style
- Home type: SingleFamily
- Architectural style: Brick 4 Side,Traditional
- Property subtype: Single Family Residence
Materials
- Brick
- Foundation: Slab
- Roof: Composition
Condition
- Resale
- New construction: No
- Year built: 2013
Utilities & green energy
- Sewer: Public Sewer
- Water: Public
- Utilities for property: Cable Available, Electricity Available, High Speed Internet, Natural Gas Available, Phone Available, Sewer Available, Water Available
Green energy
- Energy efficient items: Thermostat
Community & neighborhood
Security
- Security features: Security System
Community
- Community features: Clubhouse, Pool, Tennis Court(s)
Location
- Region: Acworth
- Subdivision: Silveroak
HOA & financial
HOA
- Has HOA: Yes
- HOA fee: $1,100 annually
- Services included: Maintenance Grounds, Swimming, Tennis
Other
Other facts
- Listing agreement: Exclusive Right To Sell
Price history
| Date | Event | Price |
|---|---|---|
| 1/9/2024 | Sold | $750,000-1.3%$182/sqft |
Source: | ||
| 10/24/2023 | Pending sale | $759,900$185/sqft |
Source: | ||
| 10/9/2023 | Price change | $759,900-1.9%$185/sqft |
Source: | ||
| 9/18/2023 | Listed for sale | $775,000+55%$188/sqft |
Source: | ||
| 3/31/2020 | Listing removed | $500,000$121/sqft |
Source: RE/MAX Unlimited #6629912 | ||
Public tax history
| Year | Property taxes | Tax assessment |
|---|---|---|
| 2024 | $9,093 | $301,592 |
| 2023 | $9,093 +52.9% | $301,592 +53.9% |
| 2022 | $5,949 | $196,000 |
Find assessor info on the county website
Neighborhood: 30101
Nearby schools
GreatSchools rating
- 6/10Frey Elementary SchoolGrades: PK-5Distance: 0.8 mi
- 7/10Durham Middle SchoolGrades: 6-8Distance: 0.9 mi
- 8/10Allatoona High SchoolGrades: 9-12Distance: 1.4 mi
Schools provided by the listing agent
- Elementary: Frey
- Middle: Durham
- High: Allatoona
Source: GAMLS. This data may not be complete. We recommend contacting the local school district to confirm school assignments for this home.
Get a cash offer in 3 minutes
Find out how much your home could sell for in as little as 3 minutes with a no-obligation cash offer.
Estimated market value
$768,700
Get a cash offer in 3 minutes
Find out how much your home could sell for in as little as 3 minutes with a no-obligation cash offer.
Estimated market value
$768,700


