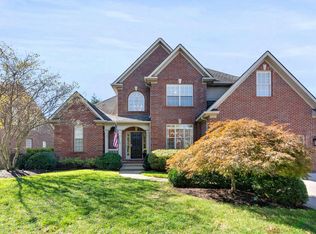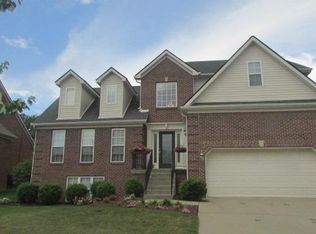Sold for $541,000 on 05/20/25
$541,000
3265 Sebastian Ln, Lexington, KY 40513
4beds
2,239sqft
Single Family Residence
Built in 2002
8,712 Square Feet Lot
$548,700 Zestimate®
$242/sqft
$2,671 Estimated rent
Home value
$548,700
$505,000 - $593,000
$2,671/mo
Zestimate® history
Loading...
Owner options
Explore your selling options
What's special
You don't want to miss this gorgeous 4-bedroom home in Beaumont. This beautiful home has everything you've been searching for including a fantastic floor plan. The roof is only 1 year old! Step inside and you'll be greeted by stunning hardwood flooring that runs through the main living areas and kitchen. Home has wonderful, spacious great room with a fireplace that is perfect for entertaining. Large, separate dining room makes meal times a breeze. You'll fall in love with all of the counter and cabinet space the kitchen offers, along with granite counters, stainless steel appliances, and a huge pantry. Home has a great owner's suite with a large bedroom, a renovated ensuite bathroom boasting a whirlpool tub and separate walk-in shower, and a large walk-in closet. Upstairs you will find 3 additional bedrooms, all with great closet space. There is also a floored, walk-in attic for even more storage space. Step outside onto large deck and check out the fully-fenced backyard--there's lots of room for barbecuing, entertaining guests, and playing. Make sure you check out this home while it's still available!
Zillow last checked: 8 hours ago
Listing updated: August 29, 2025 at 12:06am
Listed by:
KB Realty Group -Kevin Bradley 859-619-9896,
KB Realty Group
Bought with:
Tyler I Back, 218460
The Brokerage
Source: Imagine MLS,MLS#: 25008492
Facts & features
Interior
Bedrooms & bathrooms
- Bedrooms: 4
- Bathrooms: 3
- Full bathrooms: 2
- 1/2 bathrooms: 1
Primary bedroom
- Level: First
Bedroom 1
- Level: Second
Bedroom 2
- Level: Second
Bedroom 3
- Level: Second
Bathroom 1
- Description: Full Bath
- Level: First
Bathroom 2
- Description: Full Bath
- Level: Second
Bathroom 3
- Description: Half Bath
- Level: First
Heating
- Forced Air, Natural Gas, Zoned
Cooling
- Zoned
Appliances
- Included: Dishwasher, Microwave, Range
- Laundry: Main Level
Features
- Entrance Foyer, Eat-in Kitchen, Master Downstairs, Walk-In Closet(s), Ceiling Fan(s), Soaking Tub
- Flooring: Carpet, Hardwood, Tile
- Basement: Crawl Space
- Has fireplace: Yes
- Fireplace features: Great Room
Interior area
- Total structure area: 2,239
- Total interior livable area: 2,239 sqft
- Finished area above ground: 2,239
- Finished area below ground: 0
Property
Parking
- Total spaces: 2
- Parking features: Attached Garage, Driveway, Off Street
- Garage spaces: 2
- Has uncovered spaces: Yes
Features
- Levels: One and One Half
- Patio & porch: Deck
- Has view: Yes
- View description: Neighborhood
Lot
- Size: 8,712 sqft
Details
- Parcel number: 38057490
Construction
Type & style
- Home type: SingleFamily
- Property subtype: Single Family Residence
Materials
- Brick Veneer, Vinyl Siding
- Foundation: Block
- Roof: Shingle
Condition
- New construction: No
- Year built: 2002
Utilities & green energy
- Sewer: Public Sewer
- Water: Public
Community & neighborhood
Location
- Region: Lexington
- Subdivision: Beaumont
Price history
| Date | Event | Price |
|---|---|---|
| 5/20/2025 | Sold | $541,000+5%$242/sqft |
Source: | ||
| 4/27/2025 | Pending sale | $515,000$230/sqft |
Source: | ||
| 4/25/2025 | Listed for sale | $515,000+58.5%$230/sqft |
Source: | ||
| 11/6/2019 | Sold | $325,000$145/sqft |
Source: Public Record | ||
| 10/23/2018 | Sold | $325,000-4.9%$145/sqft |
Source: | ||
Public tax history
| Year | Property taxes | Tax assessment |
|---|---|---|
| 2022 | $3,634 | $325,000 |
| 2021 | $3,634 -0.4% | $325,000 |
| 2020 | $3,650 | $325,000 |
Find assessor info on the county website
Neighborhood: Beaumont
Nearby schools
GreatSchools rating
- 8/10Rosa Parks Elementary SchoolGrades: K-5Distance: 0.5 mi
- 7/10Beaumont Middle SchoolGrades: 6-8Distance: 1 mi
- 7/10Paul Laurence Dunbar High SchoolGrades: 9-12Distance: 0.3 mi
Schools provided by the listing agent
- Elementary: Rosa Parks
- Middle: Beaumont
- High: Dunbar
Source: Imagine MLS. This data may not be complete. We recommend contacting the local school district to confirm school assignments for this home.

Get pre-qualified for a loan
At Zillow Home Loans, we can pre-qualify you in as little as 5 minutes with no impact to your credit score.An equal housing lender. NMLS #10287.

