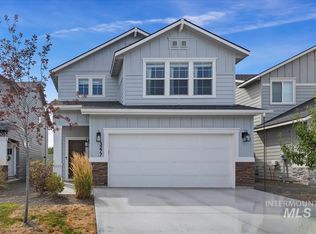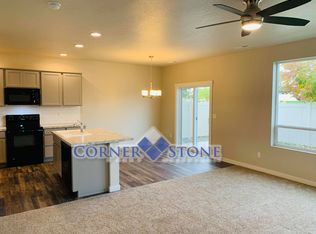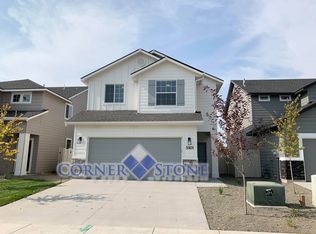Sold
Price Unknown
3265 S Daybreak Ave, Meridian, ID 83642
5beds
3baths
2,403sqft
Single Family Residence
Built in 2019
5,227.2 Square Feet Lot
$523,400 Zestimate®
$--/sqft
$2,555 Estimated rent
Home value
$523,400
$497,000 - $550,000
$2,555/mo
Zestimate® history
Loading...
Owner options
Explore your selling options
What's special
Step inside this lovely home, welcomed by the defined entry leading to the Kitchen features a large island with quartz countertops, undermount sink, gas range, refrigerator, all stainless steel appliances. The open concept shares space with the dining area, living room and back patio. The main floor has one bedroom/office, the other four bedrooms are upstairs. The main suite includes a soaker tub, step-in shower, dual vanities, and a walk-in closet. Upstairs includes a loft area is flexable room for business, play or exercise. The laundry room is conveniently located upstairs with the bedrooms. Modern construction features include, 2x6 exterior walls, high efficiency heating and cooling system, James Hardie cement fiber siding. Low E windows all designed to provide comfort and efficency. 5 bedrooms and a three bay tandem garage for toys. Complete with landscaping package and vinyl fence. Explore this home which has no neighbors behind with shopping and freeway access. 1 of 3 Playgrounds just two blocks away.
Zillow last checked: 8 hours ago
Listing updated: October 05, 2023 at 08:06am
Listed by:
Kurt Habenicht 208-412-7177,
Idaho Life Real Estate
Bought with:
Chelsea Johnson
Team Realty
Source: IMLS,MLS#: 98876994
Facts & features
Interior
Bedrooms & bathrooms
- Bedrooms: 5
- Bathrooms: 3
- Main level bedrooms: 1
Primary bedroom
- Level: Upper
- Area: 196
- Dimensions: 14 x 14
Bedroom 2
- Level: Upper
- Area: 100
- Dimensions: 10 x 10
Bedroom 3
- Level: Upper
- Area: 110
- Dimensions: 10 x 11
Bedroom 4
- Level: Upper
- Area: 100
- Dimensions: 10 x 10
Bedroom 5
- Level: Main
- Area: 110
- Dimensions: 10 x 11
Kitchen
- Level: Main
- Area: 132
- Dimensions: 11 x 12
Living room
- Level: Main
- Area: 224
- Dimensions: 14 x 16
Heating
- Forced Air, Natural Gas
Cooling
- Central Air
Appliances
- Included: Gas Water Heater, Dishwasher, Disposal, Microwave, Oven/Range Freestanding
Features
- Bath-Master, Den/Office, Rec/Bonus, Double Vanity, Walk-In Closet(s), Breakfast Bar, Kitchen Island, Number of Baths Upper Level: 2
- Flooring: Carpet
- Has basement: No
- Has fireplace: No
Interior area
- Total structure area: 2,403
- Total interior livable area: 2,403 sqft
- Finished area above ground: 2,403
- Finished area below ground: 0
Property
Parking
- Total spaces: 3
- Parking features: Attached
- Attached garage spaces: 3
Features
- Levels: Two
- Patio & porch: Covered Patio/Deck
- Fencing: Partial,Vinyl
Lot
- Size: 5,227 sqft
- Dimensions: 104 x 74
- Features: Sm Lot 5999 SF, Auto Sprinkler System, Full Sprinkler System, Pressurized Irrigation Sprinkler System, Irrigation Sprinkler System
Details
- Parcel number: R7909910080
- Zoning: TN-R
Construction
Type & style
- Home type: SingleFamily
- Property subtype: Single Family Residence
Materials
- Concrete, Frame
- Roof: Composition
Condition
- Year built: 2019
Utilities & green energy
- Water: Public
- Utilities for property: Sewer Connected
Community & neighborhood
Location
- Region: Meridian
- Subdivision: Silverwater
HOA & financial
HOA
- Has HOA: Yes
- HOA fee: $350 annually
Other
Other facts
- Listing terms: Cash,Conventional,FHA
- Ownership: Fee Simple
- Road surface type: Paved
Price history
Price history is unavailable.
Public tax history
| Year | Property taxes | Tax assessment |
|---|---|---|
| 2025 | $1,694 +1% | $468,500 +0.7% |
| 2024 | $1,677 -25% | $465,300 +6.5% |
| 2023 | $2,236 +10.8% | $437,000 -20% |
Find assessor info on the county website
Neighborhood: 83642
Nearby schools
GreatSchools rating
- 8/10Mary Mc Pherson Elementary SchoolGrades: PK-5Distance: 0.9 mi
- 10/10Victory Middle SchoolGrades: 6-8Distance: 1.1 mi
- 6/10Meridian High SchoolGrades: 9-12Distance: 3.1 mi
Schools provided by the listing agent
- Elementary: Mary McPherson
- Middle: Victory
- High: Meridian
- District: West Ada School District
Source: IMLS. This data may not be complete. We recommend contacting the local school district to confirm school assignments for this home.


