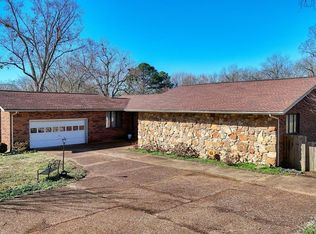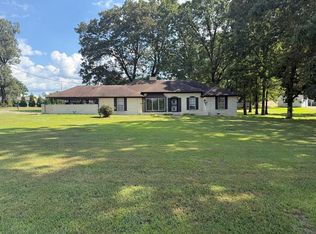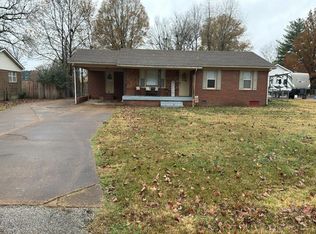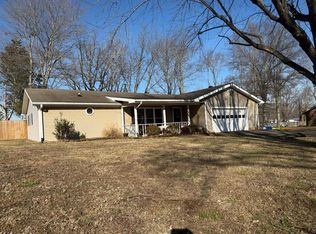Welcome to this charming country home nestled on 1.7 acres! This property features 3 beds, 2 baths, and 1661 square feet of living space. The home boasts new windows, cabinets, refrigerator, stove, and dishwasher. With an unfinished basement offering plenty of potential, this property is perfect for customization. Enjoy the spacious lot with endless possibilities in an unrestricted county setting. Don't miss the opportunity to make this your dream home!
For sale
$259,900
3265 New Zion Rd, Mc Kenzie, TN 38201
3beds
1,661sqft
Est.:
Residential
Built in 1962
1.73 Acres Lot
$-- Zestimate®
$156/sqft
$-- HOA
What's special
New windowsSpacious lot
- 298 days |
- 425 |
- 22 |
Zillow last checked: 8 hours ago
Listing updated: September 05, 2025 at 08:19am
Listed by:
Don Cook 731-358-0160,
Premier Realty Group of West Tennessee LLC 731-352-5030
Source: Tennessee Valley MLS ,MLS#: 134119
Tour with a local agent
Facts & features
Interior
Bedrooms & bathrooms
- Bedrooms: 3
- Bathrooms: 2
- Full bathrooms: 2
- Main level bedrooms: 3
Rooms
- Room types: Living Room, Dining Room, Kitchen, Utility Room, Bedroom 1, Bedroom 2, Bedroom 3, Unfinished Room
Primary bedroom
- Level: Main
- Area: 91.18
- Dimensions: 10.83 x 8.42
Bedroom 2
- Level: Main
- Area: 132.58
- Dimensions: 12.33 x 10.75
Bedroom 3
- Level: Main
- Area: 127.42
- Dimensions: 11.58 x 11
Dining room
- Level: Main
- Area: 128.1
- Dimensions: 11.92 x 10.75
Kitchen
- Level: Main
- Area: 248.31
- Dimensions: 21.75 x 11.42
Living room
- Level: Main
- Area: 282.87
- Dimensions: 21.08 x 13.42
Basement
- Area: 0
Heating
- Heat Pump, Electric, Central/Electric
Cooling
- Central Air
Appliances
- Included: Refrigerator, Dishwasher, Range/Oven-Electric
- Laundry: Washer/Dryer Hookup, Main Level
Features
- Ceiling Fan(s)
- Flooring: Wood, Vinyl
- Doors: Insulated
- Windows: Insulated Windows
- Basement: Partial,Unfinished,Crawl Space
- Attic: Pull Down Stairs
Interior area
- Total structure area: 1,661
- Total interior livable area: 1,661 sqft
Video & virtual tour
Property
Parking
- Total spaces: 1
- Parking features: Attached Carport, Concrete, Gravel
- Carport spaces: 1
- Has uncovered spaces: Yes
Features
- Levels: One
- Patio & porch: Front Porch, Patio
- Exterior features: Garden
- Fencing: None
Lot
- Size: 1.73 Acres
- Dimensions: 1.73 acres
- Features: County
Details
- Parcel number: 018.00
Construction
Type & style
- Home type: SingleFamily
- Architectural style: Traditional
- Property subtype: Residential
Materials
- Brick
- Roof: Metal
Condition
- Year built: 1962
Utilities & green energy
- Sewer: Septic Tank
- Water: Well
Community & HOA
Community
- Subdivision: None
Location
- Region: Mc Kenzie
Financial & listing details
- Price per square foot: $156/sqft
- Tax assessed value: $122,100
- Annual tax amount: $485
- Date on market: 5/8/2025
- Road surface type: Paved
Estimated market value
Not available
Estimated sales range
Not available
$1,811/mo
Price history
Price history
| Date | Event | Price |
|---|---|---|
| 9/5/2025 | Price change | $259,900-7.1%$156/sqft |
Source: | ||
| 5/8/2025 | Listed for sale | $279,900+211%$169/sqft |
Source: | ||
| 6/23/2023 | Sold | $90,000+3500%$54/sqft |
Source: Public Record Report a problem | ||
| 2/25/2000 | Sold | $2,500$2/sqft |
Source: Public Record Report a problem | ||
Public tax history
Public tax history
| Year | Property taxes | Tax assessment |
|---|---|---|
| 2025 | $500 +2.9% | $30,525 +65.4% |
| 2024 | $486 | $18,450 |
| 2023 | $486 | $18,450 |
| 2022 | $486 | $18,450 |
| 2021 | $486 | $18,450 |
| 2020 | $486 -13.2% | $18,450 -4.4% |
| 2019 | $560 | $19,300 |
| 2018 | $560 0% | $19,300 |
| 2017 | $560 | $19,300 |
| 2016 | $560 -3.2% | $19,300 |
| 2015 | $579 +3% | $19,300 |
| 2014 | $562 | $19,300 +6.2% |
| 2013 | $562 | $18,180 |
| 2012 | $562 +14.9% | $18,180 |
| 2011 | $489 -4.3% | $18,180 |
| 2010 | $511 -0.7% | $18,180 -0.7% |
| 2009 | $514 +13.3% | $18,305 +3.3% |
| 2008 | $454 -3.8% | $17,727 |
| 2007 | $472 -7.3% | $17,727 |
| 2006 | $509 +9.9% | $17,727 +9.9% |
| 2005 | $463 | $16,130 -52.5% |
| 2004 | -- | $33,943 |
| 2002 | $974 | $33,943 -0.9% |
| 2001 | -- | $34,260 -80% |
| 2000 | -- | $171,225 |
Find assessor info on the county website
BuyAbility℠ payment
Est. payment
$1,364/mo
Principal & interest
$1221
Property taxes
$143
Climate risks
Neighborhood: 38201
Nearby schools
GreatSchools rating
- NAWest Carroll Primary SchoolGrades: PK-2Distance: 4.5 mi
- 5/10West Carroll Junior/Senior High SchoolGrades: 7-12Distance: 8.4 mi
- 6/10West Carroll Elementary SchoolGrades: 3-6Distance: 5.6 mi
Schools provided by the listing agent
- Elementary: W. Carroll
- Middle: W. Carroll
- High: W. Carroll
Source: Tennessee Valley MLS . This data may not be complete. We recommend contacting the local school district to confirm school assignments for this home.




