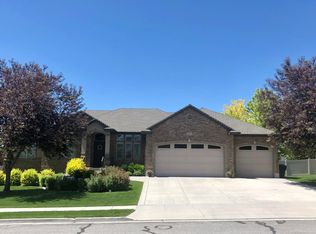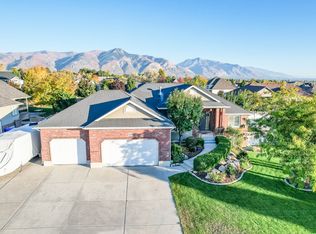Sold on 06/16/25
Price Unknown
3265 N 1050 W, Pleasant View, UT 84414
5beds
4,230sqft
Single Family Residence
Built in 2005
-- sqft lot
$807,600 Zestimate®
$--/sqft
$3,465 Estimated rent
Home value
$807,600
$743,000 - $872,000
$3,465/mo
Zestimate® history
Loading...
Owner options
Explore your selling options
What's special
Price Improvement and an Open House on April 26th! This stunning rambler in the wonderful Rocky Meadows neighborhood is move-in ready! Designed for both comfort and functionality, this gorgeous home features 5 bedrooms, 3.5 baths, and an open-concept family room. The spacious kitchen boasts granite countertops, a large island, and ample cabinet space. Beautiful windows and fireplaces enhance both style and cozy living, while the bathrooms showcase expansive granite countertops and tile flooring. The fully finished basement offers incredible potential for an ADU or mother-in-law suite, complete with its own entrance and kitchen. A second large basement bedroom adds versatility- perfect for a home theater, gym, or craft room. Additionally, a bright and inviting bonus room makes an ideal playroom, offering extra space for fun and creativity. Storage is abundant, with dedicated basement storage areas, a 4-car garage featuring overhead storage, and a workshop/shed in the backyard. Situated on a beautifully landscaped .34-acre lot, this home also features a covered deck and patio ideal for relaxing or entertaining!
Zillow last checked: 8 hours ago
Source: BHHS broker feed,MLS#: 2070011
Facts & features
Interior
Bedrooms & bathrooms
- Bedrooms: 5
- Bathrooms: 4
- Full bathrooms: 3
- 1/2 bathrooms: 1
Heating
- Forced Air
Cooling
- Central Air
Appliances
- Included: Microwave, Refrigerator
Interior area
- Total structure area: 4,230
- Total interior livable area: 4,230 sqft
Property
Parking
- Parking features: GarageAttached
- Has attached garage: Yes
Features
- Patio & porch: Patio
Details
- Parcel number: 172990032
Construction
Type & style
- Home type: SingleFamily
- Property subtype: Single Family Residence
Materials
- Brick, Stone
Condition
- Year built: 2005
Community & neighborhood
Location
- Region: Pleasant View
Price history
| Date | Event | Price |
|---|---|---|
| 6/16/2025 | Sold | -- |
Source: Agent Provided | ||
| 5/15/2025 | Pending sale | $840,000$199/sqft |
Source: BHHS broker feed #2070011 | ||
| 4/24/2025 | Price change | $840,000-1.2%$199/sqft |
Source: | ||
| 3/13/2025 | Listed for sale | $850,000$201/sqft |
Source: | ||
Public tax history
| Year | Property taxes | Tax assessment |
|---|---|---|
| 2024 | $4,947 +3.3% | $439,999 +2.8% |
| 2023 | $4,788 +1.9% | $427,900 -0.4% |
| 2022 | $4,697 +14.3% | $429,550 |
Find assessor info on the county website
Neighborhood: 84414
Nearby schools
GreatSchools rating
- 6/10Orchard SpringsGrades: K-6Distance: 0.4 mi
- 6/10Orion Jr High SchoolGrades: 7-9Distance: 1.8 mi
- 6/10Weber High SchoolGrades: 10-12Distance: 1.2 mi
Get a cash offer in 3 minutes
Find out how much your home could sell for in as little as 3 minutes with a no-obligation cash offer.
Estimated market value
$807,600
Get a cash offer in 3 minutes
Find out how much your home could sell for in as little as 3 minutes with a no-obligation cash offer.
Estimated market value
$807,600

