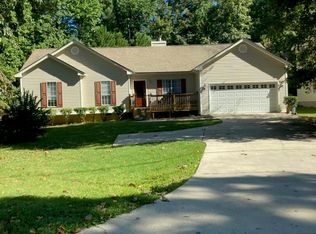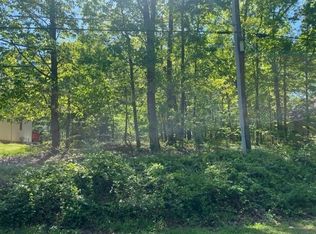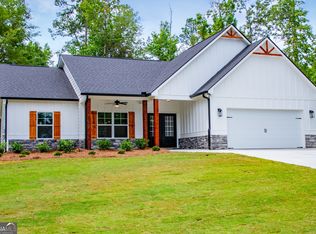Custom built home w/ inlaw suite on golf course in Fairfield Plantation. This desirable gated community features golf, restaurants, 2 pools, 3 lakes, a beach area , tennis, walking trails & so much more. Downstairs apartment/inlaw suite has its own private entrance & parking, complete w/ kitchen, laundry, & full bath. The main kitchen w/ island seating is open the living room featuring a double sided fireplace and 18 ft ceiling. Enormous master suite with fireplace and hidden bonus room above closet. The home features too many upgrades to list and is a must see!
This property is off market, which means it's not currently listed for sale or rent on Zillow. This may be different from what's available on other websites or public sources.



