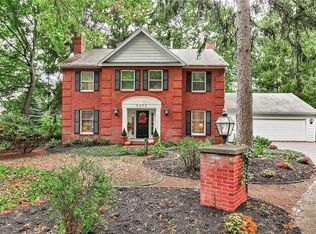Stunning renovation! Original character intact! Every inch of this home was thoughtfully remodeled with todays conveniences and a light, bright open concept. Restored original hardwood floors greet you throughout the first floor. Large living room w/fireplace, formal dining room overlooking the yard w/patio & in ground pool w/new liner. Walk in butlers pantry has original copper wet bar, plenty of cupboard space and laundry hook ups. Brand new chefs kitchen w/new oak hardwood floors, island, quartz counters, gas stove, gorgeous eat in area w/woodstove. Upstairs you will find 5 bedrooms (1 w/fireplace), 2 new full baths plus a huge flex space w/fireplace! The garage/barn has parking for 4 cars, new roof, storage, heat, electrical & workshop!
This property is off market, which means it's not currently listed for sale or rent on Zillow. This may be different from what's available on other websites or public sources.
