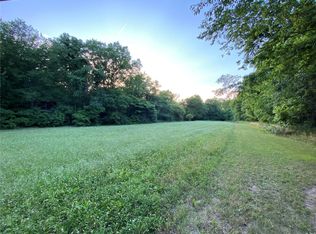Closed
Listing Provided by:
Carla M DuVall 573-631-9450,
RE/MAX Best Choice
Bought with: Neustart Realty Group
Price Unknown
3265 Doss Hollow Rd, Festus, MO 63028
2beds
2,758sqft
Farm
Built in 1998
66.78 Acres Lot
$626,700 Zestimate®
$--/sqft
$1,569 Estimated rent
Home value
$626,700
$570,000 - $689,000
$1,569/mo
Zestimate® history
Loading...
Owner options
Explore your selling options
What's special
WHAT A FIND! Large 2758 St Ft Home Located on 66+ ACRES with a Large Pond in the Front Yard! All Wooded for Great Hunting & Lots of Road Frontage. X-Large Rooms in Home, Huge Kitchen w/Appliances & Walk In Pantry. Living Room has Wood Burning Stove, Wide Hallways, Full Bath with Shower & Walk In Tub, 1/2 Bath off Laundry Room/Mudroom. 2 Car Attached Garage w/Attached Workshop Area. Large Metal Barn on Property for Storing your Tractor & Toys! Check Out the Possibilities Here!
*** Seller will also consider keeping the house, pond & barn on 20 +/- acres, and SELL the 50 +/- acres LAND ONLY for $460,000*** Some Accessible Features
Zillow last checked: 8 hours ago
Listing updated: May 06, 2025 at 07:04am
Listing Provided by:
Carla M DuVall 573-631-9450,
RE/MAX Best Choice
Bought with:
Alisha Piche, 2014037836
Neustart Realty Group
Source: MARIS,MLS#: 22050331 Originating MLS: Mineral Area Board of REALTORS
Originating MLS: Mineral Area Board of REALTORS
Facts & features
Interior
Bedrooms & bathrooms
- Bedrooms: 2
- Bathrooms: 2
- Full bathrooms: 1
- 1/2 bathrooms: 1
- Main level bathrooms: 2
- Main level bedrooms: 2
Bathroom
- Level: Main
- Area: 196
- Dimensions: 14x14
Bathroom
- Level: Main
- Area: 36
- Dimensions: 6x6
Other
- Level: Main
- Area: 252
- Dimensions: 14x18
Other
- Level: Main
- Area: 195
- Dimensions: 13x15
Dining room
- Level: Main
- Area: 240
- Dimensions: 16x15
Kitchen
- Level: Main
- Area: 240
- Dimensions: 16x15
Laundry
- Level: Main
- Area: 140
- Dimensions: 14x10
Living room
- Level: Main
- Area: 336
- Dimensions: 21x16
Office
- Level: Main
- Area: 210
- Dimensions: 15x14
Storage
- Level: Main
- Area: 98
- Dimensions: 14x7
Storage
- Level: Main
- Area: 36
- Dimensions: 9x4
Heating
- Forced Air, Electric
Cooling
- Central Air, Electric
Appliances
- Included: Electric Water Heater, Dishwasher, Disposal, Range, Oven
Features
- Breakfast Bar, Pantry, Walk-In Closet(s), Workshop/Hobby Area
- Basement: Partial,Concrete,Walk-Out Access
- Number of fireplaces: 1
- Fireplace features: Free Standing, Living Room
Interior area
- Total structure area: 2,758
- Total interior livable area: 2,758 sqft
- Finished area above ground: 2,758
Property
Parking
- Total spaces: 2
- Parking features: Attached, Garage, Garage Door Opener, Oversized, Off Street, Storage, Workshop in Garage
- Attached garage spaces: 2
Features
- Patio & porch: Deck, Covered
- Exterior features: Ramp Entry
- Fencing: Wire
- Waterfront features: Waterfront, Lake, Pond
Lot
- Size: 66.78 Acres
- Features: Adjoins Wooded Area, Waterfront, Wooded
Details
- Additional structures: Pole Barn(s)
- Parcel number: 228.028.00000002
- Special conditions: Standard
- Wooded area: 2787840
Construction
Type & style
- Home type: SingleFamily
- Architectural style: Traditional
- Property subtype: Farm
Materials
- Brick Veneer, Vinyl Siding
Condition
- Year built: 1998
Utilities & green energy
- Sewer: Septic Tank
- Water: Well
- Utilities for property: Electricity Available
Community & neighborhood
Location
- Region: Festus
Other
Other facts
- Listing terms: Cash,Conventional,FHA
- Ownership: Private
- Road surface type: Paved, Asphalt
Price history
| Date | Event | Price |
|---|---|---|
| 3/3/2023 | Sold | -- |
Source: | ||
| 1/27/2023 | Pending sale | $560,000$203/sqft |
Source: | ||
| 1/9/2023 | Price change | $560,000-4.3%$203/sqft |
Source: | ||
| 11/11/2022 | Price change | $585,000-2.5%$212/sqft |
Source: | ||
| 9/15/2022 | Price change | $599,900-1.7%$218/sqft |
Source: | ||
Public tax history
| Year | Property taxes | Tax assessment |
|---|---|---|
| 2024 | $3,311 +0.1% | $53,400 |
| 2023 | $3,309 0% | $53,400 |
| 2022 | $3,310 +0.2% | $53,400 |
Find assessor info on the county website
Neighborhood: 63028
Nearby schools
GreatSchools rating
- 5/10Athena Elementary SchoolGrades: K-6Distance: 6.7 mi
- 6/10Desoto Jr. High SchoolGrades: 7-8Distance: 11.5 mi
- 7/10Desoto Sr. High SchoolGrades: 9-12Distance: 11.6 mi
Schools provided by the listing agent
- Elementary: Athena Elem.
- Middle: Desoto Jr. High
- High: Desoto Sr. High
Source: MARIS. This data may not be complete. We recommend contacting the local school district to confirm school assignments for this home.
Get a cash offer in 3 minutes
Find out how much your home could sell for in as little as 3 minutes with a no-obligation cash offer.
Estimated market value
$626,700
Get a cash offer in 3 minutes
Find out how much your home could sell for in as little as 3 minutes with a no-obligation cash offer.
Estimated market value
$626,700
