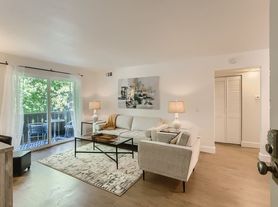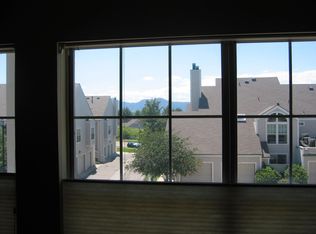With views of the mountains, this quiet 2 bedroom 1 bath apartment overlooks a peaceful garden from your private balcony. Modern newly renovated open floor plan with brand new hard wood floors throughout and brand new galley kitchen is perfect for entertaining. Enjoy cozy nights by the wood burning fireplace. As a top floor apartment, it is filled with natural light from skylights and large sliding glass doors that lead to a sunny private balcony. The apartment comes with a car port and storage closet for your outdoor gear. The car port also has a high voltage outlet to charge your electric vehicle. Close in the heart of Boulder, this apartment is located walking distance to restaurants, gym and shopping. Apartment can also be delivered furnished with a monthly rent of $3,500. This is listed by owner.
Rental License #RHL-01001600.
This is a pet friendly apartment with a refundable pet deposit of $300 and added monthly rent of $35. No smoking or vaping in apartment or balconies.
Apartment for rent
$2,700/mo
3265 34th St APT 57, Boulder, CO 80301
2beds
938sqft
Price may not include required fees and charges.
Apartment
Available Mon Dec 1 2025
Cats, dogs OK
Wall unit
In unit laundry
Carport parking
Baseboard
What's special
Views of the mountainsPeaceful gardenPrivate balconySunny private balconyNatural light from skylightsBrand new galley kitchenLarge sliding glass doors
- 10 days |
- -- |
- -- |
Travel times
Renting now? Get $1,000 closer to owning
Unlock a $400 renter bonus, plus up to a $600 savings match when you open a Foyer+ account.
Offers by Foyer; terms for both apply. Details on landing page.
Facts & features
Interior
Bedrooms & bathrooms
- Bedrooms: 2
- Bathrooms: 1
- Full bathrooms: 1
Heating
- Baseboard
Cooling
- Wall Unit
Appliances
- Included: Dishwasher, Dryer, Freezer, Microwave, Oven, Refrigerator, Washer
- Laundry: In Unit
Features
- Flooring: Hardwood, Tile
Interior area
- Total interior livable area: 938 sqft
Property
Parking
- Parking features: Carport, Covered, Off Street
- Has carport: Yes
- Details: Contact manager
Features
- Exterior features: Electric Vehicle Charging Station, Heating system: Baseboard
Details
- Parcel number: 146320414017
Construction
Type & style
- Home type: Apartment
- Property subtype: Apartment
Building
Management
- Pets allowed: Yes
Community & HOA
Location
- Region: Boulder
Financial & listing details
- Lease term: 1 Month
Price history
| Date | Event | Price |
|---|---|---|
| 9/29/2025 | Listed for rent | $2,700$3/sqft |
Source: Zillow Rentals | ||
| 8/25/2025 | Listing removed | $2,700$3/sqft |
Source: Zillow Rentals | ||
| 8/18/2025 | Price change | $2,700-1.8%$3/sqft |
Source: Zillow Rentals | ||
| 8/7/2025 | Listed for rent | $2,750+10%$3/sqft |
Source: Zillow Rentals | ||
| 8/28/2024 | Listing removed | $2,500$3/sqft |
Source: Zillow Rentals | ||

