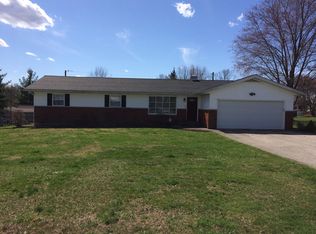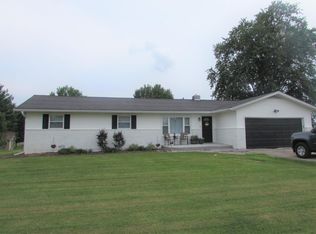Welcome home to this perfect move in ready 1 level ranch in desirable Robin Hood Estates. This home includes 3 spacious bedrooms and 1 1/2 baths. There is plenty of room for the kids to play on this large level 100 x 280 sqft lot. Plenty of storage int he 2 car attached garage and the 12x12ft shed that stays. This home has been recently updated with beautiful laminate and vinyl tile flooring. All appliances stay, including stainless steel kitchen appliances. New HVAC in 2020.
This property is off market, which means it's not currently listed for sale or rent on Zillow. This may be different from what's available on other websites or public sources.


