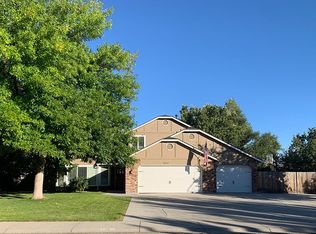Sold
Price Unknown
3264 S Riva Ridge Way, Boise, ID 83709
5beds
3baths
3,389sqft
Single Family Residence
Built in 1989
0.51 Acres Lot
$799,600 Zestimate®
$--/sqft
$3,616 Estimated rent
Home value
$799,600
$744,000 - $864,000
$3,616/mo
Zestimate® history
Loading...
Owner options
Explore your selling options
What's special
OPEN HOUSE SAT, MAY 18th 12pm-3pm. Immaculately maintained and ready to move into 5 bedroom, 3 bathroom home on half acre in the sought after subdivision of Canonero West. Room to spread out with 3 bedrooms on the main level and 2 bedrooms in the basement. An abundance of storage with multiple storage closets and two storage rooms in the basement. Bathrooms have been updated. Oversized detached two car garage/shop with heat and electricity. Exterior painted in 2023 and roof replaced in 2014. Expansive concrete in back yard for east facing patio and RV parking.
Zillow last checked: 8 hours ago
Listing updated: July 17, 2024 at 08:37am
Listed by:
Ashley Danes 208-695-6273,
The Trusted Trail Real Estate Services
Bought with:
Joseph Abmont
Amherst Madison
Source: IMLS,MLS#: 98910587
Facts & features
Interior
Bedrooms & bathrooms
- Bedrooms: 5
- Bathrooms: 3
- Main level bathrooms: 2
- Main level bedrooms: 3
Primary bedroom
- Level: Main
- Area: 255
- Dimensions: 17 x 15
Bedroom 2
- Level: Main
- Area: 132
- Dimensions: 12 x 11
Bedroom 3
- Level: Main
- Area: 132
- Dimensions: 12 x 11
Bedroom 4
- Level: Lower
- Area: 169
- Dimensions: 13 x 13
Bedroom 5
- Level: Lower
- Area: 143
- Dimensions: 13 x 11
Dining room
- Level: Main
- Area: 153
- Dimensions: 17 x 9
Family room
- Level: Main
- Area: 192
- Dimensions: 16 x 12
Kitchen
- Level: Main
- Area: 192
- Dimensions: 16 x 12
Living room
- Level: Main
- Area: 204
- Dimensions: 17 x 12
Heating
- Forced Air, Natural Gas
Cooling
- Central Air
Appliances
- Included: Gas Water Heater, Tank Water Heater, Dishwasher, Disposal, Double Oven, Microwave, Oven/Range Freestanding, Oven/Range Built-In, Water Softener Owned, Gas Range
Features
- Bath-Master, Bed-Master Main Level, Formal Dining, Family Room, Rec/Bonus, Double Vanity, Walk-In Closet(s), Breakfast Bar, Pantry, Solid Surface Counters, Number of Baths Main Level: 2, Number of Baths Below Grade: 1, Bonus Room Size: 19x14, Bonus Room Level: Down
- Windows: Skylight(s)
- Has basement: No
- Number of fireplaces: 1
- Fireplace features: One, Wood Burning Stove
Interior area
- Total structure area: 3,389
- Total interior livable area: 3,389 sqft
- Finished area above ground: 2,087
- Finished area below ground: 1,302
Property
Parking
- Total spaces: 5
- Parking features: Attached, RV Access/Parking, Driveway
- Attached garage spaces: 5
- Has uncovered spaces: Yes
- Details: Garage: 34 x 23
Accessibility
- Accessibility features: Bathroom Bars
Features
- Levels: Single with Below Grade
- Has spa: Yes
- Spa features: Bath
Lot
- Size: 0.51 Acres
- Features: 1/2 - .99 AC, Garden, Sidewalks, Auto Sprinkler System, Full Sprinkler System
Details
- Parcel number: R1277150405
- Zoning: R2
Construction
Type & style
- Home type: SingleFamily
- Property subtype: Single Family Residence
Materials
- Brick, Frame, HardiPlank Type
- Foundation: Crawl Space
- Roof: Composition,Architectural Style
Condition
- Year built: 1989
Utilities & green energy
- Sewer: Septic Tank
- Water: Public
Community & neighborhood
Location
- Region: Boise
- Subdivision: Canonero West
Other
Other facts
- Listing terms: Cash,Conventional,FHA,VA Loan
- Ownership: Fee Simple
- Road surface type: Paved
Price history
Price history is unavailable.
Public tax history
| Year | Property taxes | Tax assessment |
|---|---|---|
| 2025 | $2,065 +2.4% | $729,300 +15.4% |
| 2024 | $2,016 -23.1% | $632,100 +9.9% |
| 2023 | $2,623 +3.8% | $575,300 -19.8% |
Find assessor info on the county website
Neighborhood: Southwest Ada County
Nearby schools
GreatSchools rating
- 8/10Pepper Ridge Elementary SchoolGrades: PK-5Distance: 0.6 mi
- 7/10Lewis & Clark Middle SchoolGrades: 6-8Distance: 2.7 mi
- 8/10Mountain View High SchoolGrades: 9-12Distance: 2.1 mi
Schools provided by the listing agent
- Elementary: Pepper Ridge
- Middle: Lewis and Clark
- High: Mountain View
- District: West Ada School District
Source: IMLS. This data may not be complete. We recommend contacting the local school district to confirm school assignments for this home.
