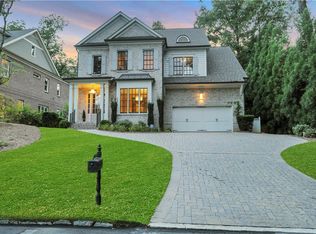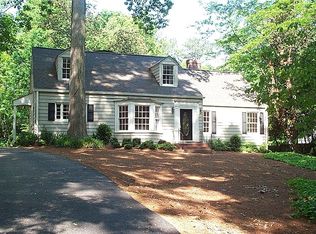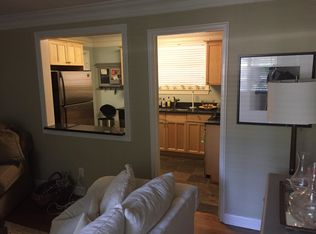Closed
$975,000
3264 Mathieson Dr NE, Atlanta, GA 30305
4beds
2,912sqft
Single Family Residence
Built in 2000
0.3 Acres Lot
$1,100,700 Zestimate®
$335/sqft
$5,801 Estimated rent
Home value
$1,100,700
$1.02M - $1.18M
$5,801/mo
Zestimate® history
Loading...
Owner options
Explore your selling options
What's special
High ceilings greet you and add an elegant touch to your foyer and spacious formal living room as you enter this freshly painted home located in the heart of Buckhead. The kitchen is a culinary delight, offering granite countertops, stainless steel appliances, and a seamless connection to the cozy family room and formal dining room. The primary suite on the main floor is your private retreat complete with a generously sized ensuite bathroom and ample closet space, ensuring your daily routines are both comfortable and convenient. Outside, the back deck and fenced backyard are ready to host your outdoor gatherings just in time for cooler weather. This home combines modern comforts with city convenience, allowing you to fully embrace the best of Buckhead living, including world class restaurants and shopping just footsteps away!
Zillow last checked: 8 hours ago
Listing updated: December 18, 2023 at 11:39am
Listed by:
Katie McGuirk 404-808-0881,
Ansley RE | Christie's Int'l RE
Bought with:
Francisco Molina, 413837
Harry Norman, REALTORS
Source: GAMLS,MLS#: 10204886
Facts & features
Interior
Bedrooms & bathrooms
- Bedrooms: 4
- Bathrooms: 4
- Full bathrooms: 3
- 1/2 bathrooms: 1
- Main level bathrooms: 1
- Main level bedrooms: 1
Dining room
- Features: Separate Room
Kitchen
- Features: Kitchen Island
Heating
- Forced Air, Natural Gas
Cooling
- Central Air
Appliances
- Included: Dishwasher, Microwave, Refrigerator
- Laundry: Mud Room
Features
- Master On Main Level, Separate Shower, Soaking Tub, Entrance Foyer, Walk-In Closet(s)
- Flooring: Hardwood
- Basement: None
- Number of fireplaces: 2
- Fireplace features: Gas Starter, Living Room
- Common walls with other units/homes: No Common Walls
Interior area
- Total structure area: 2,912
- Total interior livable area: 2,912 sqft
- Finished area above ground: 2,912
- Finished area below ground: 0
Property
Parking
- Parking features: Garage
- Has garage: Yes
Features
- Levels: Two
- Stories: 2
- Fencing: Back Yard,Fenced
- Body of water: None
Lot
- Size: 0.30 Acres
- Features: Other
Details
- Parcel number: 17 006100011056
Construction
Type & style
- Home type: SingleFamily
- Architectural style: Brick 4 Side,Traditional
- Property subtype: Single Family Residence
Materials
- Other
- Foundation: Slab
- Roof: Other
Condition
- Resale
- New construction: No
- Year built: 2000
Utilities & green energy
- Sewer: Public Sewer
- Water: Public
- Utilities for property: Cable Available, Electricity Available, Natural Gas Available, Phone Available, Sewer Available, Water Available
Community & neighborhood
Security
- Security features: Carbon Monoxide Detector(s)
Community
- Community features: None
Location
- Region: Atlanta
- Subdivision: Buckhead
HOA & financial
HOA
- Has HOA: No
- Services included: Other
Other
Other facts
- Listing agreement: Exclusive Right To Sell
Price history
| Date | Event | Price |
|---|---|---|
| 12/18/2023 | Sold | $975,000-7.1%$335/sqft |
Source: | ||
| 12/13/2023 | Pending sale | $1,049,000$360/sqft |
Source: | ||
| 12/12/2023 | Contingent | $1,049,000$360/sqft |
Source: | ||
| 11/10/2023 | Price change | $1,049,000-4.5%$360/sqft |
Source: | ||
| 10/19/2023 | Price change | $1,099,000-4.4%$377/sqft |
Source: | ||
Public tax history
| Year | Property taxes | Tax assessment |
|---|---|---|
| 2024 | $15,967 +45.8% | $390,000 -14.4% |
| 2023 | $10,950 -16.8% | $455,680 +11% |
| 2022 | $13,155 +2.7% | $410,440 +3% |
Find assessor info on the county website
Neighborhood: Buckhead Forest
Nearby schools
GreatSchools rating
- 6/10Smith Elementary SchoolGrades: PK-5Distance: 1 mi
- 6/10Sutton Middle SchoolGrades: 6-8Distance: 1.8 mi
- 8/10North Atlanta High SchoolGrades: 9-12Distance: 4.2 mi
Schools provided by the listing agent
- Elementary: Smith Primary/Elementary
- Middle: Sutton
- High: North Atlanta
Source: GAMLS. This data may not be complete. We recommend contacting the local school district to confirm school assignments for this home.
Get a cash offer in 3 minutes
Find out how much your home could sell for in as little as 3 minutes with a no-obligation cash offer.
Estimated market value$1,100,700
Get a cash offer in 3 minutes
Find out how much your home could sell for in as little as 3 minutes with a no-obligation cash offer.
Estimated market value
$1,100,700


