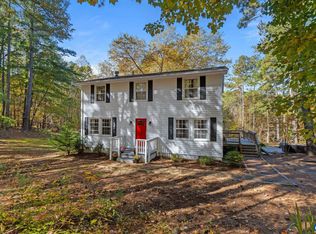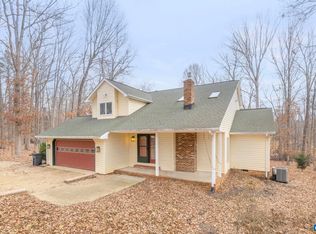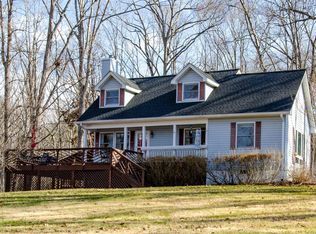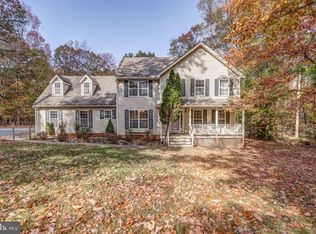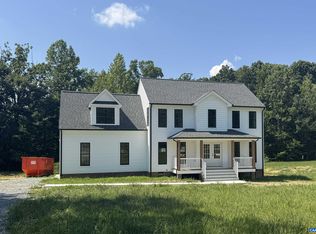5 acres of unlimited potential with multiple outdoor shelters, farmette with multiple fenced areas for horses and all types of animals, stream, garden spots and more. Great horse property in desirable Albemarle County location. Rustic home with vaulted ceilings with open concept living room with beautiful fireplace, hearth and private wooded views. Open concept between living room, dining room and kitchen. Hardwood floors throughout. Large primary suite with custom shower. Large rear deck great for relaxation and entertaining. Terrace level features a large recreation area with wonderful built-ins and wood stove. Home office, two large bedrooms and a full bath on terrace level as well. Large storage shed/workshop spaces with electric. Must see this one in person to truly appreciate. 3D and full motion videos available by request.
Pending
Price cut: $10K (12/2)
$469,000
3264 Martin Kings Rd, Charlottesville, VA 22902
4beds
2,500sqft
Est.:
Single Family Residence
Built in 1987
5 Acres Lot
$452,200 Zestimate®
$188/sqft
$-- HOA
What's special
- 109 days |
- 1,625 |
- 94 |
Likely to sell faster than
Zillow last checked: 8 hours ago
Listing updated: January 07, 2026 at 06:35am
Listed by:
H. JORDAN HAGUE 434-964-7283,
Equity Saver USA
Source: CAAR,MLS#: 669388 Originating MLS: Charlottesville Area Association of Realtors
Originating MLS: Charlottesville Area Association of Realtors
Facts & features
Interior
Bedrooms & bathrooms
- Bedrooms: 4
- Bathrooms: 3
- Full bathrooms: 3
- Main level bathrooms: 2
- Main level bedrooms: 2
Rooms
- Room types: Bathroom, Bedroom, Dining Room, Family Room, Full Bath, Kitchen, Laundry, Office, Recreation
Primary bedroom
- Level: First
Bedroom
- Level: First
Bedroom
- Level: Basement
Primary bathroom
- Level: First
Bathroom
- Level: First
Bathroom
- Level: Basement
Dining room
- Level: First
Family room
- Level: First
Kitchen
- Level: First
Laundry
- Level: First
Office
- Level: Basement
Recreation
- Level: Basement
Heating
- Heat Pump
Cooling
- Heat Pump
Appliances
- Included: Built-In Oven, Dishwasher, Gas Cooktop, Microwave, Dryer, Washer
- Laundry: Washer Hookup, Dryer Hookup
Features
- Primary Downstairs, Skylights, Eat-in Kitchen, Home Office
- Flooring: Carpet, Ceramic Tile, Hardwood
- Windows: Skylight(s)
- Basement: Exterior Entry,Full,Finished,Interior Entry,Walk-Out Access
- Has fireplace: Yes
- Fireplace features: Wood Burning, Wood BurningStove
Interior area
- Total structure area: 2,500
- Total interior livable area: 2,500 sqft
- Finished area above ground: 1,250
- Finished area below ground: 1,250
Video & virtual tour
Property
Parking
- Parking features: Gravel
Features
- Levels: One
- Stories: 1
- Exterior features: Fence, Mature Trees/Landscape
- Fencing: Wood,Fenced,Partial
- Has view: Yes
- View description: Trees/Woods
Lot
- Size: 5 Acres
- Features: Garden, Level, Private, Wooded
Details
- Additional structures: Other, Workshop, Shed(s)
- Parcel number: 10500000005300
- Zoning description: R Residential
Construction
Type & style
- Home type: SingleFamily
- Architectural style: Ranch
- Property subtype: Single Family Residence
Materials
- Cedar, Stick Built
- Foundation: Block
- Roof: Composition,Shingle
Condition
- New construction: No
- Year built: 1987
Utilities & green energy
- Sewer: Septic Tank
- Water: Private, Well
- Utilities for property: Cable Available, High Speed Internet Available
Community & HOA
Community
- Subdivision: NONE
HOA
- Has HOA: No
Location
- Region: Charlottesville
Financial & listing details
- Price per square foot: $188/sqft
- Tax assessed value: $375,700
- Annual tax amount: $3,200
- Date on market: 9/25/2025
- Cumulative days on market: 103 days
Estimated market value
$452,200
$430,000 - $475,000
$3,267/mo
Price history
Price history
| Date | Event | Price |
|---|---|---|
| 1/7/2026 | Pending sale | $469,000$188/sqft |
Source: | ||
| 12/2/2025 | Price change | $469,000-2.1%$188/sqft |
Source: | ||
| 9/27/2025 | Listed for sale | $479,000-1%$192/sqft |
Source: | ||
| 6/14/2025 | Listing removed | $484,000$194/sqft |
Source: | ||
| 6/11/2025 | Pending sale | $484,000$194/sqft |
Source: | ||
Public tax history
Public tax history
| Year | Property taxes | Tax assessment |
|---|---|---|
| 2025 | $3,359 +10.3% | $375,700 +5.4% |
| 2024 | $3,045 +2.4% | $356,500 +2.4% |
| 2023 | $2,973 +5% | $348,100 +5% |
Find assessor info on the county website
BuyAbility℠ payment
Est. payment
$2,718/mo
Principal & interest
$2245
Property taxes
$309
Home insurance
$164
Climate risks
Neighborhood: 22902
Nearby schools
GreatSchools rating
- 5/10Stone Robinson Elementary SchoolGrades: PK-5Distance: 6.2 mi
- 3/10Leslie H Walton Middle SchoolGrades: 6-8Distance: 9 mi
- 6/10Monticello High SchoolGrades: 9-12Distance: 7.9 mi
Schools provided by the listing agent
- Elementary: Stone-Robinson
- Middle: Walton
- High: Monticello
Source: CAAR. This data may not be complete. We recommend contacting the local school district to confirm school assignments for this home.
- Loading
