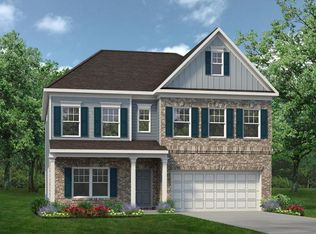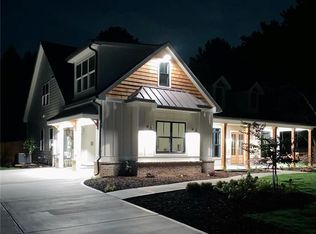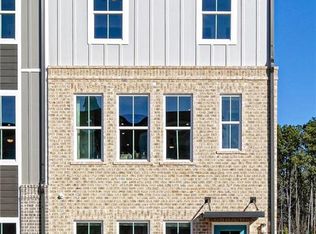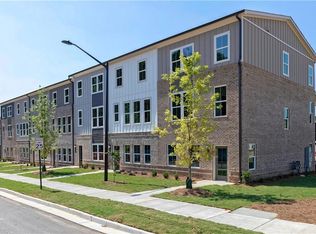Closed
$669,750
3264 Elwin Ragsdale Way, Acworth, GA 30102
4beds
2,850sqft
Single Family Residence, Residential
Built in 2023
1.25 Acres Lot
$669,000 Zestimate®
$235/sqft
$3,039 Estimated rent
Home value
$669,000
$636,000 - $702,000
$3,039/mo
Zestimate® history
Loading...
Owner options
Explore your selling options
What's special
Bring your Family home in the New Year to this meticulously built custom Craftsman Spec home on a 1.25 acre country lot with no HOA! You will enjoy the Master and two additional bedrooms on Main, with engineered hardwoods throughout. A bonus bedroom and full bath above the garage create extra opportunity for a teen suite, office, playroom, or additional space to welcome guests! The Chef of the family will be overjoyed with the beautiful, custom kitchen with solid wood constructed cabinets (stained or painted to choice). An island for extra seating, quartz countertops, gas cooktop and double oven make for a complete package. Beautifully tiled baths, Moen brand plumbing, a vaulted ceiling great room with vented fireplace, and custom lighting throughout are among the finishing touches on this stand-out home. It would be a disservice to not also mention the Electric Vehicle Charger, Ring Doorbell system, oversized garage, lovely screened-in porch with farmhouse style porch swing, and 20x30 outdoor pavilion for your entertaining pleasure! Plan on visiting this fantastic property soon so we can make this dream home a reality! Home under construction, can be finished by 7-1-23
Zillow last checked: 8 hours ago
Listing updated: September 07, 2023 at 10:52pm
Listing Provided by:
Daniel Berthold,
Atlanta Communities
Bought with:
RHONDA DUFFY, 177871
Duffy Realty of Atlanta
Source: FMLS GA,MLS#: 7155827
Facts & features
Interior
Bedrooms & bathrooms
- Bedrooms: 4
- Bathrooms: 4
- Full bathrooms: 3
- 1/2 bathrooms: 1
- Main level bathrooms: 2
- Main level bedrooms: 3
Primary bedroom
- Features: Master on Main
- Level: Master on Main
Bedroom
- Features: Master on Main
Primary bathroom
- Features: Double Vanity, Separate Tub/Shower
Dining room
- Features: Butlers Pantry, Great Room
Kitchen
- Features: Country Kitchen, Kitchen Island
Heating
- Central
Cooling
- Central Air
Appliances
- Included: Dishwasher, Disposal, Gas Cooktop
- Laundry: Laundry Room
Features
- Beamed Ceilings, Crown Molding, Double Vanity, Entrance Foyer
- Flooring: Hardwood, Laminate
- Windows: Bay Window(s), Double Pane Windows, Insulated Windows
- Basement: None
- Number of fireplaces: 1
- Fireplace features: Gas Log
- Common walls with other units/homes: No Common Walls
Interior area
- Total structure area: 2,850
- Total interior livable area: 2,850 sqft
Property
Parking
- Total spaces: 2
- Parking features: Garage
- Garage spaces: 2
Accessibility
- Accessibility features: None
Features
- Levels: Two
- Stories: 2
- Patio & porch: Covered
- Exterior features: Awning(s), No Dock
- Pool features: None
- Spa features: None
- Fencing: Wood
- Has view: Yes
- View description: Rural
- Waterfront features: None
- Body of water: Allatoona
Lot
- Size: 1.25 Acres
- Features: Pasture, Private
Details
- Additional structures: None
- Other equipment: None
- Horse amenities: None
Construction
Type & style
- Home type: SingleFamily
- Architectural style: Craftsman
- Property subtype: Single Family Residence, Residential
Materials
- Brick Front, Concrete
- Foundation: Slab
- Roof: Composition
Condition
- Under Construction
- New construction: Yes
- Year built: 2023
Utilities & green energy
- Electric: 220 Volts
- Sewer: Septic Tank
- Water: Public
- Utilities for property: Cable Available, Electricity Available, Natural Gas Available
Green energy
- Energy efficient items: None
- Energy generation: None
Community & neighborhood
Security
- Security features: Security System Owned, Smoke Detector(s)
Community
- Community features: None
Location
- Region: Acworth
HOA & financial
HOA
- Has HOA: No
Other
Other facts
- Ownership: Fee Simple
- Road surface type: Asphalt
Price history
| Date | Event | Price |
|---|---|---|
| 9/5/2023 | Pending sale | $669,750$235/sqft |
Source: | ||
| 9/1/2023 | Sold | $669,750$235/sqft |
Source: | ||
| 1/12/2023 | Listed for sale | $669,750$235/sqft |
Source: | ||
| 1/10/2023 | Pending sale | $669,750$235/sqft |
Source: | ||
| 1/10/2023 | Contingent | $669,750$235/sqft |
Source: | ||
Public tax history
Tax history is unavailable.
Neighborhood: 30102
Nearby schools
GreatSchools rating
- 5/10Clark Creek Elementary SchoolGrades: PK-5Distance: 1.1 mi
- 7/10E.T. Booth Middle SchoolGrades: 6-8Distance: 4.6 mi
- 8/10Etowah High SchoolGrades: 9-12Distance: 4.5 mi
Schools provided by the listing agent
- Elementary: Clark Creek
- Middle: E.T. Booth
- High: Etowah
Source: FMLS GA. This data may not be complete. We recommend contacting the local school district to confirm school assignments for this home.
Get a cash offer in 3 minutes
Find out how much your home could sell for in as little as 3 minutes with a no-obligation cash offer.
Estimated market value
$669,000
Get a cash offer in 3 minutes
Find out how much your home could sell for in as little as 3 minutes with a no-obligation cash offer.
Estimated market value
$669,000



