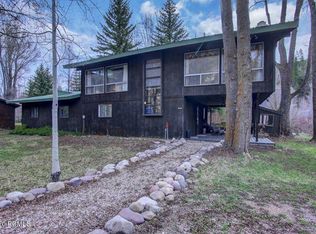This beautiful riverside home sits on a wooded acre in Weber Canyon in Oakley & makes the ideal retreat or year-round home. It's truly the best of both worlds: You can enjoy relaxing every day to the sound of the river, nestled in a grove of tall trees beside the Weber River, and yet still be close enough to Park City, SLC, & Provo to commute easily. The main living area has soaring vaulted ceilings, a beautiful stone fireplace (gas), and library area with built-in bookcases & cabinetry. This gathering space opens to the gourmet kitchen, which is outfitted with a huge granite island, Wolf range, double ovens, and Sub-Zero fridge & freezer. The main-floor master suite has its own patio, walk-in closet, attached sitting room, & master bath with steam shower and jetted tub. In addition to the other bedrooms there is a bunk room with four built-in bunk beds & two home offices (one could be used as a bedroom if needed). In-floor heating throughout plus vented heat & air-conditioning.
This property is off market, which means it's not currently listed for sale or rent on Zillow. This may be different from what's available on other websites or public sources.
