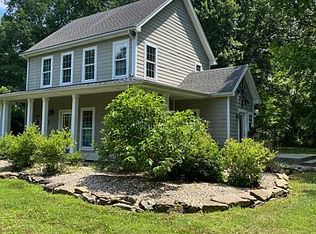Closed
$475,000
3264 E Magnolia Rd, Leavenworth, IN 47118
4beds
2,182sqft
Single Family Residence
Built in 1989
49.75 Acres Lot
$489,600 Zestimate®
$--/sqft
$1,857 Estimated rent
Home value
$489,600
Estimated sales range
Not available
$1,857/mo
Zestimate® history
Loading...
Owner options
Explore your selling options
What's special
Dream Country Home for Sale in Crawford County, Indiana! Escape to your very own paradise on 50 acres of breathtaking land! This stunning country home features: ? 4 Bedrooms & 3.5 Baths: Spacious and inviting, perfect for family and guests. ? Full Walkout Basement: Ideal for additional living space or recreation! ? Wrap-Around Porch & Large Back Deck: Perfect for sipping coffee and enjoying serene sunsets. ? Abundant Wildlife: Experience nature at its finest with deer and turkey right in your backyard. ? Fruit Trees Galore: Enjoy fresh apples, peaches, and more right from your own yard! New Paint inside. New paint on deck. New back deck. New toilets, sink faucets. New furnace. New flooring in upstairs bathrooms. 2.75% VA Assumable Loan Whether you're looking for a peaceful retreat or an outdoor enthusiast's dream, this property has it all. Don’t miss your chance to own this slice of paradise!
Zillow last checked: 8 hours ago
Listing updated: December 27, 2024 at 11:17am
Listed by:
William R Daily Cell:812-568-8698,
Midwest Land & Lifestyle LLC
Bought with:
William R Daily, RB14049351
Midwest Land & Lifestyle LLC
Source: IRMLS,MLS#: 202436577
Facts & features
Interior
Bedrooms & bathrooms
- Bedrooms: 4
- Bathrooms: 4
- Full bathrooms: 3
- 1/2 bathrooms: 1
Bedroom 1
- Level: Upper
Bedroom 2
- Level: Upper
Dining room
- Level: Main
- Area: 169
- Dimensions: 13 x 13
Family room
- Level: Main
- Area: 330
- Dimensions: 22 x 15
Kitchen
- Level: Main
- Area: 330
- Dimensions: 22 x 15
Living room
- Level: Main
- Area: 195
- Dimensions: 15 x 13
Heating
- Propane, Forced Air
Cooling
- Central Air
Features
- Basement: Full,Walk-Out Access,Brick
- Number of fireplaces: 1
- Fireplace features: Family Room
Interior area
- Total structure area: 3,254
- Total interior livable area: 2,182 sqft
- Finished area above ground: 2,182
- Finished area below ground: 0
Property
Parking
- Total spaces: 4
- Parking features: Detached
- Garage spaces: 4
Features
- Levels: Two
- Stories: 2
Lot
- Size: 49.75 Acres
- Features: Few Trees, 15+
Details
- Parcel number: 131115105001.000003
Construction
Type & style
- Home type: SingleFamily
- Property subtype: Single Family Residence
Materials
- Vinyl Siding
Condition
- New construction: No
- Year built: 1989
Utilities & green energy
- Sewer: Septic Tank
- Water: Well
Community & neighborhood
Location
- Region: Leavenworth
- Subdivision: None
Price history
| Date | Event | Price |
|---|---|---|
| 12/26/2024 | Sold | $475,000-4.8% |
Source: | ||
| 9/27/2024 | Pending sale | $499,000$229/sqft |
Source: United Country #13016-24119 Report a problem | ||
| 9/19/2024 | Listed for sale | $499,000+49%$229/sqft |
Source: | ||
| 7/21/2015 | Sold | $335,000$154/sqft |
Source: | ||
Public tax history
| Year | Property taxes | Tax assessment |
|---|---|---|
| 2024 | $2,072 -13.8% | $183,900 +0.1% |
| 2023 | $2,404 +10% | $183,700 -17.8% |
| 2022 | $2,185 +22.3% | $223,400 +9.6% |
Find assessor info on the county website
Neighborhood: 47118
Nearby schools
GreatSchools rating
- 6/10Leavenworth Elementary SchoolGrades: PK-5Distance: 5.1 mi
- NACrawford County Virtual AcademyGrades: 6-12Distance: 5.1 mi
- 5/10Crawford County Jr-Sr High SchoolGrades: 9-12Distance: 5.1 mi
Schools provided by the listing agent
- Elementary: East Crawford
- Middle: Crawford County
- High: Crawford County
- District: Crawford County Community S.D.
Source: IRMLS. This data may not be complete. We recommend contacting the local school district to confirm school assignments for this home.
Get pre-qualified for a loan
At Zillow Home Loans, we can pre-qualify you in as little as 5 minutes with no impact to your credit score.An equal housing lender. NMLS #10287.
