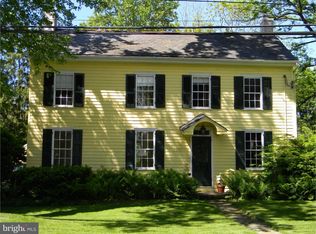Welcome to this classic Bucks County stone farmhouse that has been meticulously maintained and updated with todays modern touches. Located in the quaint, historical Village of Mechanicsville this home is zoned Village Commercial, which offers many permitted uses. As you enter the driveway you make your way around back to the rear parking area. The parking area can accommodate several cars for family or guests and has a 3 car covered carport. Wander down the stone path that leads you to the side covered porch featuring a Pennsylvania bluestone patio and leads you inside. As you make your way inside you will notice the gorgeous wide-plank pumpkin flooring, and freshly painted color palate. Make memories as you dine in the gracious formal dining room featuring built-in cabinetry and large bright windows that let the sun spill in while you enjoy a lovely meal overlooking the serene backyard. The generous sized living room showcases a stone wall with wood burning stove, deep window sills, and plenty of room to entertain or just relax with a glass of wine. A renovated chef's kitchen has custom cabinetry, granite countertops and state of the art stainless steel appliances. There is a cozy eating area and a back door that leads you out to a small porch. The ceilings are vaulted to give a spacious feel and two skylights that allow the sunshine in. Head up the wooden staircase to the second level which features a wide open hallway leading you to a bedroom. There is a full renovated bathroom just outside the door. To the right of the staircase you will find another bedroom and full bath. A pie staircase leads you up to the third level currently used as the owners retreat, featuring an open lofty feel with beamed ceilings, exposed stone wall, skylights and plenty of closet space. After a long day this is the prefect getaway from the world with a sitting area to relax and read a book before bed. The laundry room is located in the basement and offers plenty of storage and room enough for a home office. The well landscaped gardens and private setting features a koi pond and plenty of room for outdoor entertaining. Major improvements made by seller in the past few years include Sunrise double hung triple pane windows with a transferrable lifetime warranty, new entry doors, and several ductless HVAC systems throughout. Seller has just competed a full septic inspection which has passed with report available. Take a short drive to Doylestown Borough or Peddler's Village for quaint shopping and fine dining. Located in th
This property is off market, which means it's not currently listed for sale or rent on Zillow. This may be different from what's available on other websites or public sources.
