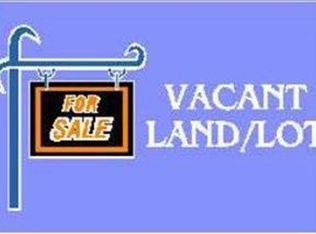One of a kind property! Heavily wooded lot surrounds a beautifully designed and appointed home on a 1.98 acre lot. As you walk in the front door the open floor plan greets you with soaring vaulted ceilings, wide plank wood floors, sun room, laundry and a beautiful kitchen. A private first floor wing houses the 1st floor owners suite, office with large windows and high ceilings, private deck off the bedroom, en-suite bathroom, large custom walk-in closet and a nursery/4th bedroom/craft room. The second floor has two additional bedrooms, full bathroom and a walk-in cedar closet. The balcony from the second floor has amazing views of the wooded lot...it is literally like living in the canopy of the trees. As you move to the walk-out lower level you will find a large family room with a stone fireplace, two sliding doors that open to a concrete patio, workout room and a full bathroom. The outdoor spaces are park like with the main deck runs across the entire front of the home and a lovely private deck off the owners suite is perfect for a little quiet time. Groomed paths to the rear of the property are perfect for a little roaming and fire pit gathering with friends. or stroll on down to Back Run for a cool dip in the creek or a little fishing. There are two sheds for plenty of storage. This property is serviced by a private road and bridge across Back Run. This is truly a special home!
This property is off market, which means it's not currently listed for sale or rent on Zillow. This may be different from what's available on other websites or public sources.
