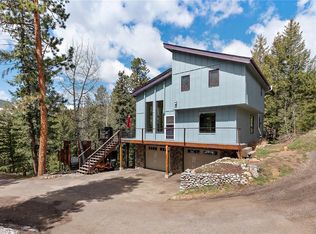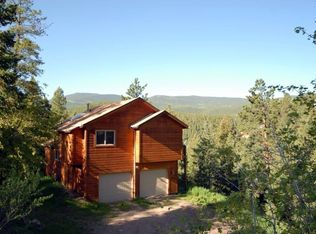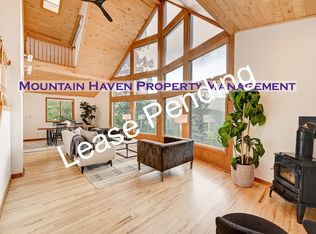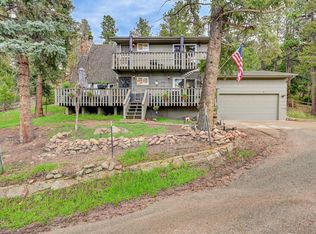Beautiful mountain home close to Evergreen. Updated with bamboo flooring, stainless steel appliances, additional finished space in lower level adding additional bedroom (not included in square footage) buyer to verify square footage. Vaulted, open floor plan with loft perfect for office/meditation etc. Oversized finished lower level for gameroom/family room etc. Per appraisal lower level square footage is 1503, additional 825 more than county records. This home is truly a gem with so many updates and gorgeous mountain views. Buyer to verify square footage
This property is off market, which means it's not currently listed for sale or rent on Zillow. This may be different from what's available on other websites or public sources.



