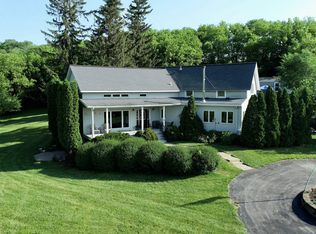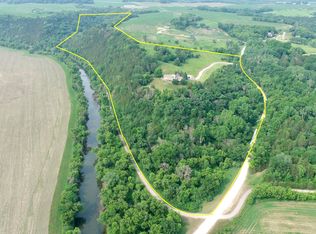Closed
$881,500
32637 Grit Rd, Lanesboro, MN 55949
4beds
3,386sqft
Single Family Residence
Built in 2023
19.61 Acres Lot
$897,500 Zestimate®
$260/sqft
$3,240 Estimated rent
Home value
$897,500
Estimated sales range
Not available
$3,240/mo
Zestimate® history
Loading...
Owner options
Explore your selling options
What's special
New construction 4 BR, 3 BA with 3,000+ finished sq. ft. on 19+ acres in the Driftless region of SE MN. Perched atop a hill, with panoramic views in every direction, the property is easy walking distance of the State Bike Trail and Root River, with world class trout fishing. Though Lanesboro is just over a mile away, this property is on a quiet, lightly traveled road. The architect-designed house features: wide plank white oak floors, massive picture windows, wool berber carpet, tiled bathrooms, custom cabinetry throughout, walk-in closets, reclaimed oak box beams, a wood burning fireplace, induction cooktop, stone kitchen countertop, and cook’s pantry. The quiet country setting is made up of a 1911 barn, restored prairie, rolling hills, and exposed limestone outcroppings. The barn was partially restored by the previous owner; its lower level would make an excellent workshop or rec room. Nothing in the Driftless comes close to the grace or beauty of this home. Make it yours today!
Zillow last checked: 8 hours ago
Listing updated: August 16, 2025 at 11:02pm
Listed by:
Charles S. Neimeyer 651-387-6843,
Coldwell Banker Realty
Bought with:
Jennifer D Lundquist
Edina Realty, Inc.
Source: NorthstarMLS as distributed by MLS GRID,MLS#: 6535732
Facts & features
Interior
Bedrooms & bathrooms
- Bedrooms: 4
- Bathrooms: 3
- Full bathrooms: 1
- 3/4 bathrooms: 2
Bedroom 1
- Level: Main
- Area: 156 Square Feet
- Dimensions: 13 x 12
Bedroom 2
- Level: Main
- Area: 144 Square Feet
- Dimensions: 12 x 12
Bedroom 3
- Level: Lower
- Area: 224 Square Feet
- Dimensions: 16 x 14
Bedroom 4
- Level: Lower
- Area: 208 Square Feet
- Dimensions: 16 x 13
Dining room
- Level: Main
- Area: 120 Square Feet
- Dimensions: 12 x 10
Family room
- Level: Lower
- Area: 374 Square Feet
- Dimensions: 22 x 17
Foyer
- Level: Main
- Area: 81 Square Feet
- Dimensions: 9 x 9
Kitchen
- Level: Main
- Area: 110 Square Feet
- Dimensions: 11 x 10
Living room
- Level: Main
- Area: 414 Square Feet
- Dimensions: 23 x 18
Patio
- Level: Main
- Area: 400 Square Feet
- Dimensions: 40 x 10
Heating
- Dual, Forced Air, Heat Pump
Cooling
- Central Air, Heat Pump, Zoned
Appliances
- Included: Air-To-Air Exchanger, Dishwasher, Disposal, Electric Water Heater, Exhaust Fan, Humidifier, Microwave, Range, Refrigerator, Stainless Steel Appliance(s), Washer, Water Softener Owned
Features
- Basement: Drain Tiled,8 ft+ Pour,Egress Window(s),Finished,Full,Concrete,Sump Pump,Walk-Out Access
- Number of fireplaces: 1
Interior area
- Total structure area: 3,386
- Total interior livable area: 3,386 sqft
- Finished area above ground: 1,693
- Finished area below ground: 1,414
Property
Parking
- Parking features: Gravel, Open
- Has uncovered spaces: Yes
Accessibility
- Accessibility features: None
Features
- Levels: One
- Stories: 1
- Patio & porch: Covered, Patio, Wrap Around
Lot
- Size: 19.61 Acres
- Features: Irregular Lot, Suitable for Horses, Many Trees
- Topography: Hilly,Meadow,Ravine,Solar Oriented
Details
- Additional structures: Barn(s)
- Foundation area: 1693
- Parcel number: 180101010
- Zoning description: Residential-Single Family
- Other equipment: Fuel Tank - Rented
Construction
Type & style
- Home type: SingleFamily
- Property subtype: Single Family Residence
Materials
- Wood Siding, Frame
- Roof: Age 8 Years or Less,Metal
Condition
- Age of Property: 2
- New construction: Yes
- Year built: 2023
Utilities & green energy
- Electric: 200+ Amp Service
- Gas: Electric, Propane
- Sewer: Septic System Compliant - Yes, Tank with Drainage Field
- Water: Well
Community & neighborhood
Location
- Region: Lanesboro
HOA & financial
HOA
- Has HOA: No
Price history
| Date | Event | Price |
|---|---|---|
| 8/14/2024 | Sold | $881,500-1.5%$260/sqft |
Source: | ||
| 8/7/2024 | Pending sale | $895,000$264/sqft |
Source: | ||
| 6/27/2024 | Price change | $895,000-10.1%$264/sqft |
Source: | ||
| 6/12/2024 | Price change | $995,000-9.1%$294/sqft |
Source: | ||
| 5/13/2024 | Price change | $1,095,000-8.4%$323/sqft |
Source: | ||
Public tax history
| Year | Property taxes | Tax assessment |
|---|---|---|
| 2025 | $5,520 +388.5% | $801,000 +11.3% |
| 2024 | $1,130 -10% | $719,400 +406.6% |
| 2023 | $1,256 -18.2% | $142,000 -0.1% |
Find assessor info on the county website
Neighborhood: 55949
Nearby schools
GreatSchools rating
- 6/10Lanesboro Elementary SchoolGrades: PK-6Distance: 1.3 mi
- 7/10Lanesboro SecondaryGrades: 7-12Distance: 1.3 mi
Get pre-qualified for a loan
At Zillow Home Loans, we can pre-qualify you in as little as 5 minutes with no impact to your credit score.An equal housing lender. NMLS #10287.

