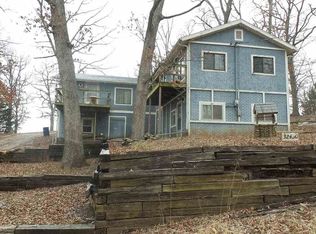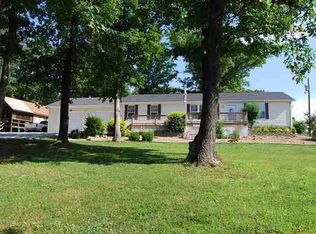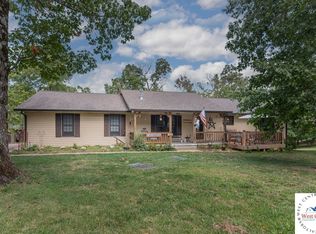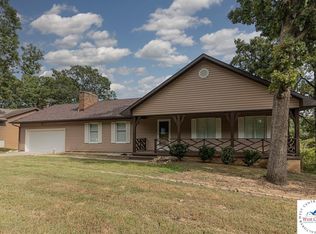Sold on 04/30/24
Price Unknown
32631 Camerons Ridge Rd, Warsaw, MO 65355
3beds
1,340sqft
Single Family Residence
Built in 1987
1.19 Acres Lot
$-- Zestimate®
$--/sqft
$1,463 Estimated rent
Home value
Not available
Estimated sales range
Not available
$1,463/mo
Zestimate® history
Loading...
Owner options
Explore your selling options
What's special
A ranch style home, near Truman Lake with a park like setting... What more could you want?!?! This 3-bedroom 2 bath home is situated perfectly on the outskirts of Warsaw in an attractive lake subdivision. On the property you will find lots of beautiful landscaping that will come to life as spring nears, which is not that far away as you may know. Inside you will find that this home is inviting and move in ready with updated fixtures and high quality Anderson windows. With a kitchen full of cabinetry, you will love cooking and looking out the window at the wonderful yard. Or maybe your one to sit a relax, well you will love the screened in porch area! In the living room, enjoy the floor to ceiling stone gas fireplace in the winter and the natural sunlight that shows through the large floor to ceiling windows year-round. With a formal dining space off the kitchen and living room this is a nice extra feature you don't always find at the lake. The home also features a master bedroom with attached bath! Minutes to town and minutes to the lake this makes a great perk for a full-time home or a weekend getaway. Attached you will find an oversized garage and you will also find a detached garage to storge your toys and tools! You don’t want to miss out on this one, with lake season right around the corner, the timing is perfect to claim this home as your own!
Zillow last checked: 8 hours ago
Listing updated: May 13, 2024 at 02:20pm
Listed by:
Emily Burke 660-351-2382,
Golden Valley Realty Group 660-885-7653
Bought with:
Non Member Non Member
Non Member Office
Source: WCAR MO,MLS#: 96941
Facts & features
Interior
Bedrooms & bathrooms
- Bedrooms: 3
- Bathrooms: 2
- Full bathrooms: 2
Primary bedroom
- Level: Main
Bedroom 2
- Level: Main
Bedroom 3
- Level: Main
Dining room
- Level: Main
Kitchen
- Features: Custom Built Cabinet
- Level: Main
Living room
- Description: Large Windows, Vaulted Ceiling
- Level: Main
Heating
- Electric, Heat Pump
Cooling
- Electric
Appliances
- Included: Dishwasher, Electric Oven/Range, Disposal, Refrigerator, Vented Exhaust Fan, Dryer, Washer, Water Softener Owned, Electric Water Heater
- Laundry: In Garage, Main Level
Features
- Tub Regular
- Flooring: Carpet, Vinyl
- Windows: Crank Windows, Screens, Thermal/Multi-Pane, Wood Frames, Drapes/Curtains/Rods: Some Stay
- Basement: Crawl Space
- Number of fireplaces: 1
- Fireplace features: Gas, Living Room
Interior area
- Total structure area: 1,340
- Total interior livable area: 1,340 sqft
- Finished area above ground: 1,340
Property
Parking
- Total spaces: 3
- Parking features: Multiple, Garage Door Opener
- Garage spaces: 3
Features
- Patio & porch: Screened
- Exterior features: Mailbox
- Body of water: Truman Lake
Lot
- Size: 1.19 Acres
- Dimensions: 259.25 x 200 irr
Construction
Type & style
- Home type: SingleFamily
- Architectural style: Ranch
- Property subtype: Single Family Residence
Materials
- Stone, Vinyl Siding
- Roof: Composition
Condition
- Year built: 1987
Utilities & green energy
- Electric: 220 Volts in Laundry, 220 Volts
- Sewer: Septic Tank
- Water: Well Community
Green energy
- Energy efficient items: Ceiling Fans
Community & neighborhood
Security
- Security features: Smoke Detector(s)
Location
- Region: Warsaw
- Subdivision: Shenandoah Vly
HOA & financial
HOA
- Has HOA: Yes
- HOA fee: $230 annually
Other
Other facts
- Road surface type: Rock
Price history
| Date | Event | Price |
|---|---|---|
| 11/8/2025 | Listing removed | $290,000$216/sqft |
Source: | ||
| 9/3/2025 | Price change | $290,000-1.7%$216/sqft |
Source: | ||
| 7/14/2025 | Price change | $295,000-1.3%$220/sqft |
Source: | ||
| 5/4/2025 | Price change | $299,000-3.5%$223/sqft |
Source: | ||
| 3/31/2025 | Price change | $310,000-1.3%$231/sqft |
Source: | ||
Public tax history
Tax history is unavailable.
Neighborhood: 65355
Nearby schools
GreatSchools rating
- NARuth Mercer Elementary SchoolGrades: PK-KDistance: 1.9 mi
- 2/10John Boise Middle SchoolGrades: 6-8Distance: 5.2 mi
- 2/10Warsaw High SchoolGrades: 9-12Distance: 5.2 mi



