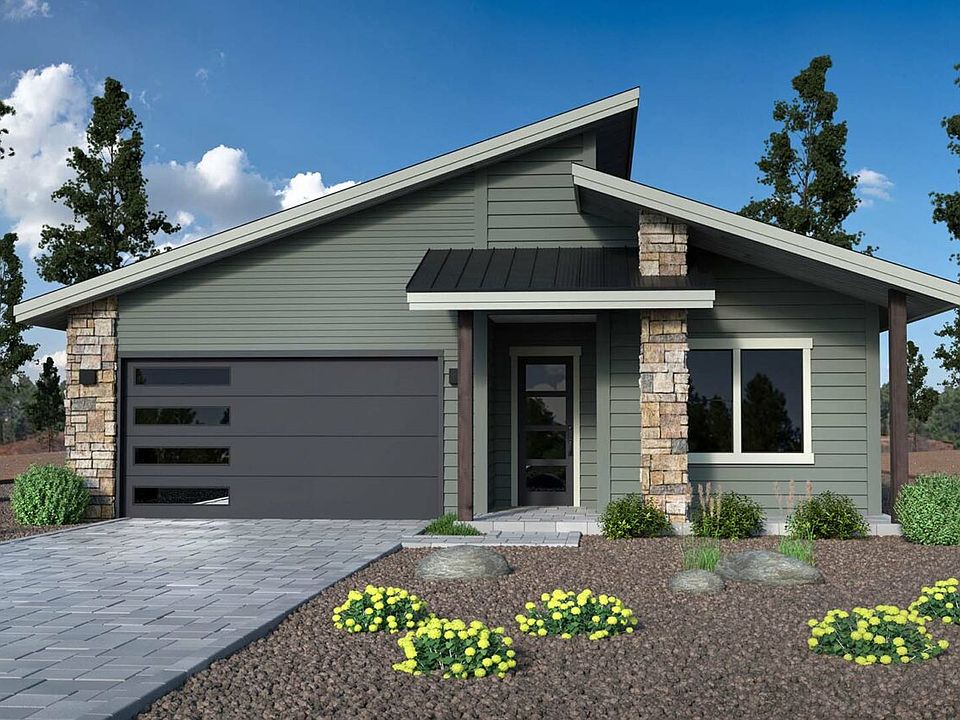Spec home under construction on lot 14 in Timber Sky Adora II subdivision. This 2,488 SF home boasts a tile surround fireplace in the great room and slate stained shaker cabinets in the kitchen. The primary bedroom with primary bath, study, laundry room, and another bathroom are on the main level while three bedrooms and two bathrooms are upstairs - perfect for everyone to have their own space. It is super energy efficient, with spray foam insulation, tankless water heater, low E dual pane windows, and solar ready!
New construction
$881,885
3263 W Lyra Way, Flagstaff, AZ 86001
4beds
2,488sqft
Single Family Residence
Built in 2025
-- sqft lot
$873,500 Zestimate®
$354/sqft
$-- HOA
Under construction (available July 2025)
Currently being built and ready to move in soon. Reserve today by contacting the builder.
What's special
Tile surround fireplaceSlate stained shaker cabinetsLaundry room
This home is based on the Plan 2488 plan.
- 46 days
- on Zillow |
- 51 |
- 1 |
Zillow last checked: 10 hours ago
Listing updated: 10 hours ago
Listed by:
Capstone Homes
Source: Capstone Homes - AZ
Travel times
Schedule tour
Select your preferred tour type — either in-person or real-time video tour — then discuss available options with the builder representative you're connected with.
Select a date
Facts & features
Interior
Bedrooms & bathrooms
- Bedrooms: 4
- Bathrooms: 4
- Full bathrooms: 4
Interior area
- Total interior livable area: 2,488 sqft
Property
Parking
- Total spaces: 2
- Parking features: Garage
- Garage spaces: 2
Features
- Levels: 2.0
- Stories: 2
Construction
Type & style
- Home type: SingleFamily
- Property subtype: Single Family Residence
Condition
- New Construction,Under Construction
- New construction: Yes
- Year built: 2025
Details
- Builder name: Capstone Homes
Community & HOA
Community
- Subdivision: Timber Sky - Adora II
Location
- Region: Flagstaff
Financial & listing details
- Price per square foot: $354/sqft
- Date on market: 5/2/2025
About the community
PlaygroundParkTrails
Our popular single-story floorplans have officially sold out—but there's still time to find your dream home! A limited selection of our spacious, larger homes is still available. Explore the remaining opportunities below!
Adora II features 39 detached, single-family homes, with 4 modern floor plan offerings that include kitchen eat-in islands, great room layouts and 10' first floor ceiling heights. Our floor plans are both single story and two story homes, range from three bedroom to four bedrooms, 1,700 to 2,400 square feet, and include two-car attached garages.
Source: Capstone Homes - AZ

