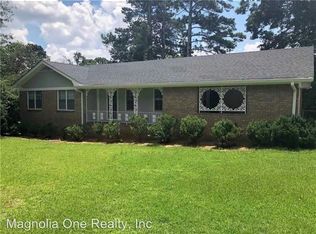Welcome home to this well maintained spacious home! Well lit and beautiful! With a larger than normal living room/dining room combo, a keeping room with a wood burning fireplace and a well lit sunroom as well, this home offers additional living areas for your life, work and play! Work from home space or hang out space! You've got it! The kitchen offers above average cabinet space and a fridge! The tile floors are well maintained. The walk in pantry with wood shelves offers even additional space. The oversized laundry room offers additional storage space as well as a sink for cleaning. The washer and dryer are included. The three bedrooms have hardwood floors and easy access to the updated bathrooms. Outside the sunroom is the covered deck and a concrete patio so you can truly enjoy the large fenced backyard. The carport has additional storage and the driveway has an easy turn around section. This home sits off the road on a large level lot and quick convenience to I 20 for an easy commute! Deer Lick Park is just a couple minutes away as well as the schools making setting up your life a breeze! This home is well lit and beyond well maintained with pest control and landscaping included. Washer, dryer and fridge are included as well. The home has been updated throughout. The septic tank has been replaced and cleaned. Text listing agent for application link. An application will be required of each adult. Tenant is responsible for the application fee of $44 per application. Copyright Georgia MLS. All rights reserved. Information is deemed reliable but not guaranteed.
This property is off market, which means it's not currently listed for sale or rent on Zillow. This may be different from what's available on other websites or public sources.
