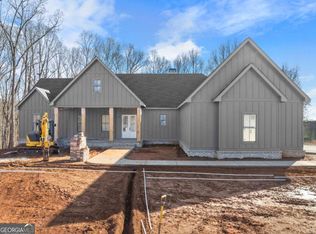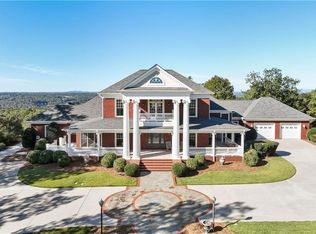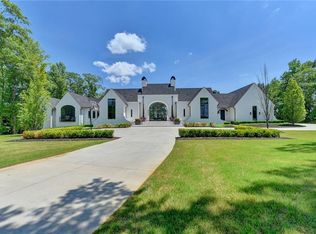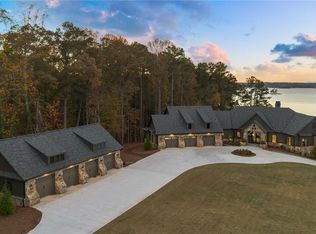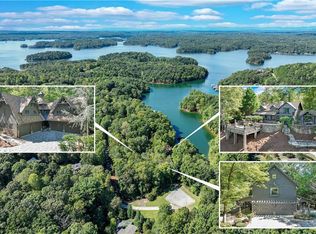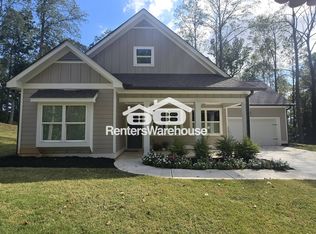Exceptional Estate with Wedding Venue on 34 Acres – Unmatched Luxury & Amenities Prepare to be amazed by this breathtaking estate, offering a stunning home paired with a fully functional & extremely profitable wedding venue. The extensive list of high-end upgrades ensures a lifestyle of comfort, efficiency, and sophistication. Property Highlights: 34 Private Acres with a professionally designed landscape and full sprinkler system. Detached 10,000 Sq. Ft. Garage featuring additional sleeping quarters, a bar, and endless possibilities. A state-of-the-art 56KW Generac Generator with a dedicated 1,000-gallon propane tank powers the entire home for up to 20 days at 400 amps. Commercial-Grade Driveway – 6” thick concrete and professionally paved for lasting durability. 50-Year Architectural Shingles and Fully Foam-Insulated Exterior for maximum efficiency. Smart Home Features: iAqualink smart pool system, MyQ garage doors, full alarm system connected to your phone, and T1 high-speed internet. Top-Tier Climate Control: 21 SEER smart home AC units, piped like they were 50 years ago for superior airflow. Luxury Interior Finishes: Full white oak hardwood plank floors, handmade custom cabinetry, Windsor aluminum-clad windows and doors, and all Kohler fixtures. Chef’s Kitchen: Outfitted with Wolf, Viking, and Cove appliances, plus premium countertops. Fireplace that Heats the Whole Home – adding charm and function to the living space. 6-Car Garage plus additional shop space, fully heated for year-round use. True Cedar Beams & Limestone Finishes – sourced from Texas, ensuring timeless beauty and durability. This estate is a once-in-a-lifetime opportunity for those seeking luxury, privacy, and a fully operational venue space. Schedule a private tour today to experience everything this extraordinary property has to offer!
Active
Price cut: $495K (1/8)
$6,000,000
3263 Tanners Mill Rd, Gainesville, GA 30507
7beds
7,440sqft
Est.:
Single Family Residence, Residential
Built in 2020
37.65 Acres Lot
$-- Zestimate®
$806/sqft
$-- HOA
What's special
Luxury interior finishesCommercial-grade drivewayFully foam-insulated exteriorProfessionally designed landscapeFull sprinkler system
- 345 days |
- 2,006 |
- 85 |
Zillow last checked: 8 hours ago
Listing updated: February 06, 2026 at 12:48pm
Listing Provided by:
Joshua Grindle,
Grindle Real Estate Group 770-826-9985
Source: FMLS GA,MLS#: 7540251
Tour with a local agent
Facts & features
Interior
Bedrooms & bathrooms
- Bedrooms: 7
- Bathrooms: 7
- Full bathrooms: 6
- 1/2 bathrooms: 1
- Main level bathrooms: 3
- Main level bedrooms: 3
Rooms
- Room types: Kitchen, Laundry, Living Room, Office, Workshop
Primary bedroom
- Features: Double Master Bedroom, Master on Main, Oversized Master
- Level: Double Master Bedroom, Master on Main, Oversized Master
Bedroom
- Features: Double Master Bedroom, Master on Main, Oversized Master
Primary bathroom
- Features: Separate His/Hers, Separate Tub/Shower, Soaking Tub, Whirlpool Tub
Dining room
- Features: Butlers Pantry, Seats 12+
Kitchen
- Features: Breakfast Bar, Breakfast Room, Kitchen Island, Pantry Walk-In, View to Family Room
Heating
- Central, ENERGY STAR Qualified Equipment
Cooling
- Central Air
Appliances
- Included: Dishwasher, Disposal, Double Oven, ENERGY STAR Qualified Appliances, Gas Cooktop, Gas Oven, Gas Range, Gas Water Heater, Microwave
- Laundry: Laundry Chute, Laundry Room
Features
- Beamed Ceilings, Cathedral Ceiling(s), Central Vacuum, Crown Molding, Double Vanity, Entrance Foyer
- Flooring: Brick, Carpet, Ceramic Tile, Hardwood
- Windows: Double Pane Windows, Insulated Windows
- Basement: None
- Number of fireplaces: 5
- Fireplace features: Factory Built, Family Room
- Common walls with other units/homes: No Common Walls
Interior area
- Total structure area: 7,440
- Total interior livable area: 7,440 sqft
Video & virtual tour
Property
Parking
- Total spaces: 6
- Parking features: Attached, Detached, Driveway, Garage, Garage Door Opener, Kitchen Level, Level Driveway
- Attached garage spaces: 6
- Has uncovered spaces: Yes
Accessibility
- Accessibility features: None
Features
- Levels: Two
- Stories: 2
- Patio & porch: Breezeway, Covered, Front Porch, Patio
- Exterior features: Private Yard, Rain Gutters
- Pool features: Fenced, Gas Heat, Gunite, Heated, In Ground, Pool/Spa Combo
- Has spa: Yes
- Spa features: Bath, Private
- Fencing: None
- Has view: Yes
- View description: Trees/Woods
- Waterfront features: None
- Body of water: None
Lot
- Size: 37.65 Acres
- Features: Back Yard, Cleared, Front Yard, Landscaped
Details
- Additional structures: Boat House, Garage(s), Guest House, Outbuilding, Outdoor Kitchen, RV/Boat Storage, Second Residence
- Parcel number: 15025 000002
- Other equipment: Air Purifier, Dehumidifier, Generator, Home Theater
- Horse amenities: None
Construction
Type & style
- Home type: SingleFamily
- Architectural style: Craftsman,Ranch
- Property subtype: Single Family Residence, Residential
Materials
- Brick Veneer, Cement Siding
- Foundation: Slab
- Roof: Composition
Condition
- Resale
- New construction: No
- Year built: 2020
Utilities & green energy
- Electric: 220 Volts
- Sewer: Septic Tank
- Water: Public
- Utilities for property: Cable Available, Electricity Available, Phone Available, Underground Utilities, Water Available
Green energy
- Energy efficient items: Appliances, Construction, Doors, HVAC, Insulation, Windows
- Energy generation: None
Community & HOA
Community
- Features: None
- Security: Closed Circuit Camera(s), Fire Alarm
- Subdivision: None
HOA
- Has HOA: No
Location
- Region: Gainesville
Financial & listing details
- Price per square foot: $806/sqft
- Tax assessed value: $1,267,500
- Annual tax amount: $12,148
- Date on market: 3/11/2025
- Cumulative days on market: 346 days
- Electric utility on property: Yes
- Road surface type: Asphalt
Estimated market value
Not available
Estimated sales range
Not available
$5,279/mo
Price history
Price history
| Date | Event | Price |
|---|---|---|
| 1/8/2026 | Price change | $6,000,000-7.6%$806/sqft |
Source: | ||
| 11/12/2025 | Price change | $6,495,000-6.5%$873/sqft |
Source: | ||
| 9/21/2025 | Price change | $6,950,000-6.7%$934/sqft |
Source: | ||
| 8/20/2025 | Price change | $7,450,000-6.3%$1,001/sqft |
Source: | ||
| 7/20/2025 | Price change | $7,950,000-6.5%$1,069/sqft |
Source: | ||
| 3/13/2025 | Listed for sale | $8,500,000+4150%$1,142/sqft |
Source: | ||
| 2/11/2020 | Sold | $200,000-19.7%$27/sqft |
Source: | ||
| 1/25/2020 | Price change | $249,000-9.5%$33/sqft |
Source: PalmerHouse Properties #6522614 Report a problem | ||
| 10/4/2019 | Price change | $275,000-18.8%$37/sqft |
Source: PalmerHouse Properties #6522614 Report a problem | ||
| 8/28/2019 | Listed for sale | $338,850-10%$46/sqft |
Source: PalmerHouse Properties #8547294 Report a problem | ||
| 7/16/2019 | Listing removed | $376,500$51/sqft |
Source: PalmerHouse Properties #8547294 Report a problem | ||
| 3/21/2019 | Listed for sale | $376,500$51/sqft |
Source: PalmerHouse Properties & Assoc #8547294 Report a problem | ||
Public tax history
Public tax history
| Year | Property taxes | Tax assessment |
|---|---|---|
| 2024 | $12,073 -3.5% | $507,000 |
| 2023 | $12,508 -21.6% | $507,000 -18.2% |
| 2022 | $15,951 +631% | $620,160 +62.7% |
| 2021 | $2,182 -65.5% | $381,200 +64.3% |
| 2020 | $6,318 +1911% | $231,960 |
| 2019 | $314 +4% | $231,960 |
| 2018 | $302 -1.1% | $231,960 |
| 2017 | $305 +9.8% | $231,960 |
| 2016 | $278 +11.1% | -- |
| 2015 | $250 | -- |
| 2014 | $250 | -- |
Find assessor info on the county website
BuyAbility℠ payment
Est. payment
$35,442/mo
Principal & interest
$30942
Property taxes
$4500
Climate risks
Neighborhood: 30507
Nearby schools
GreatSchools rating
- 6/10Myers Elementary SchoolGrades: PK-5Distance: 1.7 mi
- 6/10Cherokee Bluff MiddleGrades: 6-8Distance: 6.5 mi
- 8/10Cherokee Bluff High SchoolGrades: 9-12Distance: 6.5 mi
Schools provided by the listing agent
- Elementary: Myers
- Middle: Cherokee Bluff
- High: Cherokee Bluff
Source: FMLS GA. This data may not be complete. We recommend contacting the local school district to confirm school assignments for this home.
