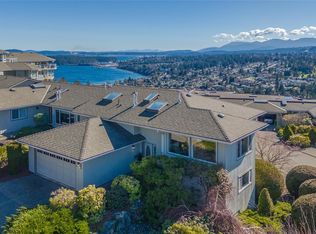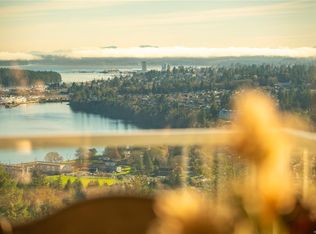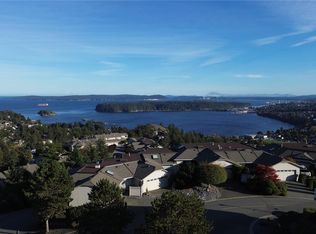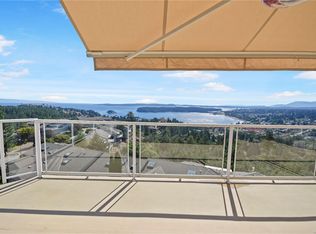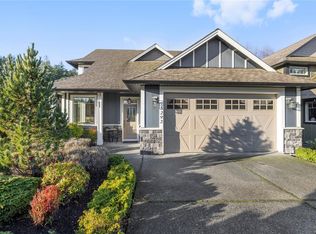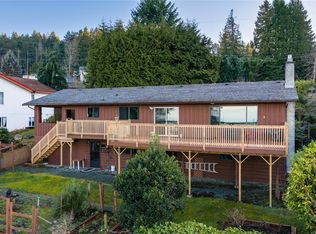3263 Stoney Rdg, Nanaimo, BC V9T 5V2
What's special
- 117 days |
- 44 |
- 0 |
Zillow last checked: 8 hours ago
Listing updated: October 01, 2025 at 09:53am
Dave Thompson Personal Real Estate Corporation,
REMAX Professionals (NA)
Facts & features
Interior
Bedrooms & bathrooms
- Bedrooms: 4
- Bathrooms: 3
- Main level bathrooms: 2
- Main level bedrooms: 2
Kitchen
- Level: Main
Heating
- Forced Air, Natural Gas
Cooling
- None
Appliances
- Laundry: Inside
Features
- Breakfast Nook, Dining/Living Combo
- Flooring: Mixed
- Basement: Crawl Space
- Number of fireplaces: 2
- Fireplace features: Gas
Interior area
- Total structure area: 2,012
- Total interior livable area: 2,012 sqft
Property
Parking
- Total spaces: 2
- Parking features: Garage Double, Guest
- Garage spaces: 2
Accessibility
- Accessibility features: Ground Level Main Floor
Features
- Levels: 2
- Entry location: Main Level
- Has view: Yes
- View description: City, Mountain(s), Ocean
- Has water view: Yes
- Water view: Ocean
Lot
- Features: Cul-De-Sac
Details
- Parcel number: 023921081
- Zoning: R-6
- Zoning description: Multi-Family
Construction
Type & style
- Home type: Townhouse
- Property subtype: Townhouse
Materials
- Frame Wood, Insulation: Ceiling, Insulation: Walls, Wood Siding
- Foundation: Concrete Perimeter
- Roof: Fibreglass Shingle
Condition
- Resale
- New construction: No
- Year built: 1997
Utilities & green energy
- Water: Municipal
Community & HOA
HOA
- Has HOA: Yes
- HOA fee: C$726 monthly
Location
- Region: Nanaimo
Financial & listing details
- Price per square foot: C$427/sqft
- Tax assessed value: C$679,000
- Annual tax amount: C$4,691
- Date on market: 10/1/2025
- Ownership: Freehold/Strata
- Road surface type: Paved
(250) 751-1223
By pressing Contact Agent, you agree that the real estate professional identified above may call/text you about your search, which may involve use of automated means and pre-recorded/artificial voices. You don't need to consent as a condition of buying any property, goods, or services. Message/data rates may apply. You also agree to our Terms of Use. Zillow does not endorse any real estate professionals. We may share information about your recent and future site activity with your agent to help them understand what you're looking for in a home.
Price history
Price history
| Date | Event | Price |
|---|---|---|
| 10/1/2025 | Listed for sale | C$859,900C$427/sqft |
Source: VIVA #1015438 Report a problem | ||
Public tax history
Public tax history
Tax history is unavailable.Climate risks
Neighborhood: Linley Valley
Nearby schools
GreatSchools rating
No schools nearby
We couldn't find any schools near this home.
- Loading
