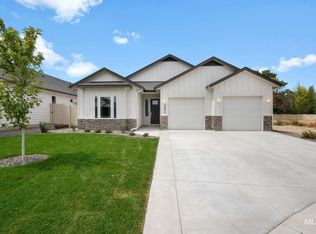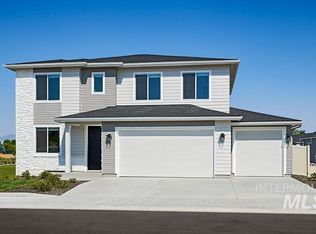Sold
Price Unknown
3263 S Humility Pl, Meridian, ID 83642
5beds
4baths
3,093sqft
Single Family Residence
Built in 2024
8,232.84 Square Feet Lot
$708,500 Zestimate®
$--/sqft
$3,249 Estimated rent
Home value
$708,500
$659,000 - $765,000
$3,249/mo
Zestimate® history
Loading...
Owner options
Explore your selling options
What's special
UNDER CONSTRUCTION - The “Yorktown” by Richmond American Homes. The main floor of the Yorktown was designed for entertaining, offering an expansive great room, an open dining room overlooking and a well-appointed kitchen with a large center island. The garage leads to a convenient mudroom with walk-in closet, and a guest bedroom and bath. On the second floor, there’s an large loft surrounded by three bedrooms, two baths, a laundry room and a primary suite with its own deluxe bath and spacious walk-in closet. This home has extensive upgrades including a sunroom and gourmet kitchen. Designer curated finishes are sure to impress! Plus 9' ceilings and tankless water heaters, with front and back landscape and sprinklers along with full backyard vinyl fencing INCLUDED! Stop by our furnished model home 3286 S Grenze Way, Meridian, ID 83642 and ask about our special offers. Restrictions apply. PHOTOS SIMILAR
Zillow last checked: 8 hours ago
Listing updated: October 15, 2024 at 01:36pm
Listed by:
Andrea Espey 208-353-8077,
Homes of Idaho
Bought with:
Lindsay Kennedy
Homes of Idaho
Source: IMLS,MLS#: 98914934
Facts & features
Interior
Bedrooms & bathrooms
- Bedrooms: 5
- Bathrooms: 4
- Main level bathrooms: 1
- Main level bedrooms: 1
Primary bedroom
- Level: Upper
Bedroom 2
- Level: Upper
Bedroom 3
- Level: Upper
Bedroom 4
- Level: Upper
Bedroom 5
- Level: Main
Kitchen
- Level: Main
Heating
- Forced Air, Natural Gas
Cooling
- Central Air
Appliances
- Included: Gas Water Heater, Tankless Water Heater, Dishwasher, Disposal, Microwave, Oven/Range Freestanding, Refrigerator, Gas Range
Features
- Bath-Master, Bed-Master Main Level, Split Bedroom, Great Room, Double Vanity, Walk-In Closet(s), Pantry, Kitchen Island, Quartz Counters, Number of Baths Main Level: 1, Number of Baths Upper Level: 3
- Has basement: No
- Has fireplace: Yes
- Fireplace features: Gas
Interior area
- Total structure area: 3,093
- Total interior livable area: 3,093 sqft
- Finished area above ground: 3,093
- Finished area below ground: 0
Property
Parking
- Total spaces: 3
- Parking features: Attached
- Attached garage spaces: 3
Features
- Levels: Two
- Patio & porch: Covered Patio/Deck
- Fencing: Vinyl
Lot
- Size: 8,232 sqft
- Dimensions: 115 x 80
- Features: Standard Lot 6000-9999 SF, Sidewalks, Auto Sprinkler System, Drip Sprinkler System, Full Sprinkler System, Pressurized Irrigation Sprinkler System
Details
- Parcel number: 0
Construction
Type & style
- Home type: SingleFamily
- Property subtype: Single Family Residence
Materials
- HardiPlank Type
- Foundation: Crawl Space
- Roof: Composition
Condition
- New Construction
- New construction: Yes
- Year built: 2024
Details
- Builder name: Richmond American Homes
Utilities & green energy
- Water: Public
- Utilities for property: Sewer Connected
Green energy
- Green verification: HERS Index Score
Community & neighborhood
Location
- Region: Meridian
- Subdivision: Timberline
HOA & financial
HOA
- Has HOA: Yes
- HOA fee: $330 annually
Other
Other facts
- Listing terms: Cash,Conventional,FHA,VA Loan
- Ownership: Fee Simple
Price history
Price history is unavailable.
Public tax history
| Year | Property taxes | Tax assessment |
|---|---|---|
| 2025 | $1,136 +15.4% | $689,600 +274.8% |
| 2024 | $984 | $184,000 +0.5% |
| 2023 | -- | $183,100 |
Find assessor info on the county website
Neighborhood: 83642
Nearby schools
GreatSchools rating
- 8/10Mary Mc Pherson Elementary SchoolGrades: PK-5Distance: 1.5 mi
- 10/10Victory Middle SchoolGrades: 6-8Distance: 0.6 mi
- 6/10Meridian High SchoolGrades: 9-12Distance: 2.7 mi
Schools provided by the listing agent
- Elementary: Mary McPherson
- Middle: Victory
- High: Meridian
- District: West Ada School District
Source: IMLS. This data may not be complete. We recommend contacting the local school district to confirm school assignments for this home.


