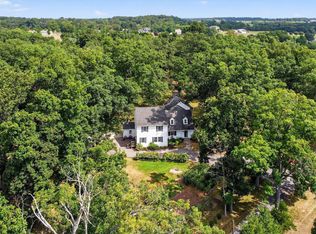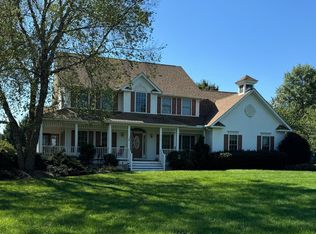AHHHHHH! Beautiful Colonial situated on a picturesque 1.2-acre lot off Rolari Drive. If you are looking for privacy, pastoral views, full front porch and rear deck....stop the Car and look at this one! Welcome to Rolari Farms. This home offers a spacious floor plan with hardwood floors, new carpet throughout, new ceramic flooring in all baths and freshly painted! Roof is a 50 yr Architectural Shingle installed 4 years ago, heating system, water heater, water conditioner - all replaced 4-5 years ago, Septic pumped in 4/22, HVAC serviced through Blue Dot, and battery backup sump pump new - 11/21. All 3 levels are finished - The main level features a Living room with interior french doors, spacious dining room, large kitchen with island & walk in pantry and a private office or sitting room. The washer/dryer is located on the bedroom level (what a treat!) The Owner's suite has 3 closets and a private bath with tub and separate shower, and there are 2 additional bedrooms (1 with vanity/sink & walk in closet). The basement is completely finished with a nice walk out to a covered patio area leading directly to the rear landscaped yard and you will enjoy all the beautiful farmland surrounding this property! There is a 2-car garage and extra room off there which could be for storage or for whatever your needs may take you. The home is worth your visit....its wonderful for those looking to entertain or relaxation.....
This property is off market, which means it's not currently listed for sale or rent on Zillow. This may be different from what's available on other websites or public sources.


