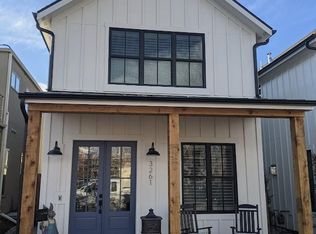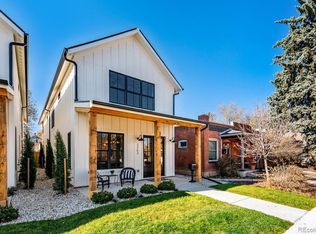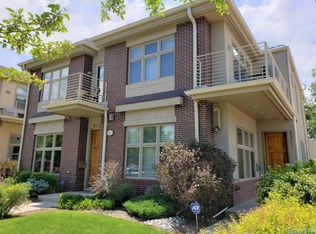A Modern Farmhouse in an ideal Highlands location. Less than a block to one of the US News & World Report highest rated elementary schools in Denver, only steps away from the shops and restaurants on 32nd, and easy access to Sloan's Lake. An open first floor plan with hickory floors centered around a chef's kitchen, anchored by an oversized island, quartz countertops, 36" dual fuel range, and matching built-in refrigerator & freezer. The focus of the living room is the 42" gas fireplace with shiplap surround and recessed TV niche. The upstairs has 14' vaulted ceilings, hickory floors, 3 bedrooms, 2 bathrooms, and a laundry room. The luxurious master suite boasts a large balcony, fireplace, soaker tub, walk-in shower, and his/her closets. The carpeted basement has 9' tall ceilings, its own private entrance, as well as access from the first floor, and includes a large living room, full kitchen, bedroom, dual-sink bathroom, and laundry. The backyard has a covered patio, a gas line for a grill, and a detached 2 car garage. Pets welcome with associated pet fee. Denver rental license #2025-BFN-0015294.
This property is off market, which means it's not currently listed for sale or rent on Zillow. This may be different from what's available on other websites or public sources.


