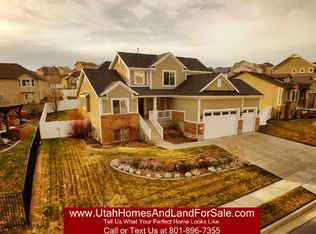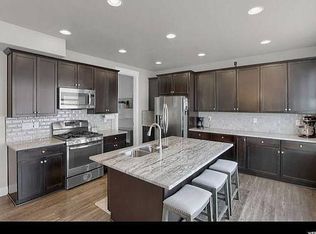Sold
Price Unknown
3263 N Redtail Way, Layton, UT 84040
3beds
3,131sqft
SingleFamily
Built in 2015
8,712 Square Feet Lot
$596,200 Zestimate®
$--/sqft
$2,464 Estimated rent
Home value
$596,200
$566,000 - $626,000
$2,464/mo
Zestimate® history
Loading...
Owner options
Explore your selling options
What's special
Don't miss out on an opportunity to own this amazing property in East Layton! This well maintained immaculate home is LIKE NEW CONDITION! The open and spacious layout compliments this home perfectly. The designer upgrades such as can lighting, i-comfort wifi thermostat, rock retaining, satin nickel hardware, birch cascade cabinets, and stainless steel gas appliances. The gorgeous master suite features separate shower/tub. The fully fenced backyard has plenty of room for BBQ's and entertaining! The over-sized garage features 18x9 on 2 car garage, 9 ft door on 3rd car and bonus the doors are insulated. The garage also features 220v power, upgraded florescent lighting, soffit 110v power controlled switch, and plumbing for a garage sink. Close to schools and shopping, and outdoor recreation! Can it get any better than this?! Schedule your showing today!
Facts & features
Interior
Bedrooms & bathrooms
- Bedrooms: 3
- Bathrooms: 2
- Full bathrooms: 2
Heating
- Forced air, Gas
Appliances
- Included: Garbage disposal, Microwave, Range / Oven
Features
- Flooring: Tile, Carpet, Laminate
- Basement: Full, Walkout
Interior area
- Total interior livable area: 3,131 sqft
Property
Features
- Exterior features: Stucco
Lot
- Size: 8,712 sqft
Details
- Parcel number: 093650163
- Zoning: Single-Family
Construction
Type & style
- Home type: SingleFamily
Materials
- Frame
- Roof: Asphalt
Condition
- Year built: 2015
Utilities & green energy
- Utilities for property: Power: Connected, Water: Connected, Gas: Connected, Sewer: Connected, Sewer: Public
Community & neighborhood
Location
- Region: Layton
Other
Other facts
- basement: Full, Walkout
- featuresext: Double Pane Windows, Walkout, Basement Entrance, Sliding Glass Doors, Porch: Open, Bay Box Windows
- floor: Carpet, Tile, Laminate
- garage: Attached, Rv Parking, Opener, Extra Width, Extra Height
- heating: Forced Air, Gas: Central, >= 95% efficiency
- inclusions: Range, Refrigerator, Microwave, Window Coverings
- driveway: Concrete
- exterior: Stone, Cement Board, Stucco
- featuresint: Bath: Master, Bath: Sep. Tub/Shower, Disposal, Great Room, Range: Gas, Closet: Walk-In, Oven: Gas, Vaulted Ceilings, Dishwasher: Built-In
- roof: Asphalt Shingles
- utilities: Power: Connected, Water: Connected, Gas: Connected, Sewer: Connected, Sewer: Public
- lotfacts: Road: Paved, Sidewalks, Sprinkler: Auto-Full, Fenced: Full, Curb & Gutter
- water: Culinary, Secondary
- zoning: Single-Family
- masterbedroom: 1st floor
- landscape: Landscaping: Full
- amenities: Home Warranty
- storage: Basement
- style: Rambler/Ranch
- windows: Blinds
- patio: 0
- deck: 1
- hasspa: 0
- hascommunitypool: 0
- hashoa: 0
- haspool: 0
- aircon: Central Air: Electric
Price history
| Date | Event | Price |
|---|---|---|
| 1/29/2024 | Sold | -- |
Source: Agent Provided Report a problem | ||
| 12/27/2023 | Pending sale | $585,000$187/sqft |
Source: | ||
| 12/18/2023 | Listed for sale | $585,000$187/sqft |
Source: | ||
| 12/11/2023 | Listing removed | -- |
Source: | ||
| 11/20/2023 | Price change | $585,000-1.7%$187/sqft |
Source: | ||
Public tax history
| Year | Property taxes | Tax assessment |
|---|---|---|
| 2024 | $190 -93.9% | $570,000 +3.6% |
| 2023 | $3,115 -5.7% | $550,000 -5.2% |
| 2022 | $3,305 +9.7% | $580,000 +33.9% |
Find assessor info on the county website
Neighborhood: 84040
Nearby schools
GreatSchools rating
- 6/10Mountain View SchoolGrades: PK-6Distance: 0.2 mi
- 3/10North Layton Jr High SchoolGrades: 7-9Distance: 3.3 mi
- 5/10Northridge High SchoolGrades: 10-12Distance: 2.5 mi
Schools provided by the listing agent
- Elementary: Mountain View
- Middle: North Layton
- High: Northridge
- District: Davis
Source: The MLS. This data may not be complete. We recommend contacting the local school district to confirm school assignments for this home.
Get a cash offer in 3 minutes
Find out how much your home could sell for in as little as 3 minutes with a no-obligation cash offer.
Estimated market value$596,200
Get a cash offer in 3 minutes
Find out how much your home could sell for in as little as 3 minutes with a no-obligation cash offer.
Estimated market value
$596,200

