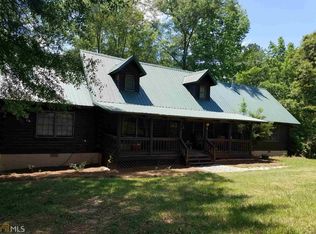Wow! Stunning brick ranch on a basement with acreage! This recently renovated home features over-sized rooms with tons of interior and exterior space! Beautiful New Cedar Craftsman Entry leads to gleaming hardwood floors and an open living and dining space. All gathering areas feature lights on dimmers, trey or vaulted ceilings and french doors leading to the awesome back deck overlooking your private backyard. The kitchen is updated with breakfast bar/island, breakfast area and keeping room with brick fireplace. All bedrooms have a full updated bathroom with farmhouse touches. The owner's suite is HUGE featuring french doors to deck, Jacuzzi tub, double vanity, separate tile shower, water closet and his & her closets. The basement has a finished room with walk in closet. Perfect for an additional bedroom/media center or office. The basement has an additional garage with tons of room for a workshop and storage. It is also stubbed for plumbing. **HVAC less than 1 yr/Roof less than 4 yrs/Appliances less than 2 yrs/New Counters/New Gutters/New Paint and so much more! Great Internet Service/No HOA and in SENOIA! Easy access to interstate, shopping and dining. Call today to schedule your private showing.
This property is off market, which means it's not currently listed for sale or rent on Zillow. This may be different from what's available on other websites or public sources.
