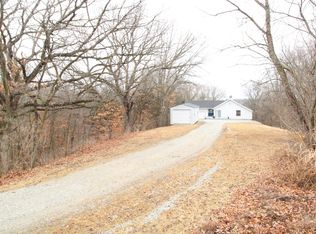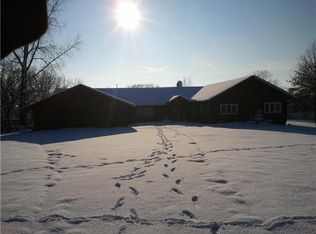Sold for $1,000,000 on 07/18/25
$1,000,000
32621 Panther Creek Rd, Adel, IA 50003
3beds
1,775sqft
Single Family Residence
Built in 1980
11.36 Acres Lot
$990,400 Zestimate®
$563/sqft
$2,171 Estimated rent
Home value
$990,400
$921,000 - $1.06M
$2,171/mo
Zestimate® history
Loading...
Owner options
Explore your selling options
What's special
Where life’s little moments grow big. This New England Saltbox was originally built for a Drake professor who longed for his New England roots & has since been lovingly transformed into a private retreat designed for living fully. The renovated 3 bed, 2.5 bath home radiates charm with its vaulted ceilings, gorgeous pine floors, and natural light that pours through every room. The main level features a stylish kitchen with quartz countertops, painted cabinetry, and ss appliances. The spacious primary suite is tucked upstairs, while the walkout lower level offers two additional bedrooms and a cozy second living space. A separate guest suite above the garage provides a quiet studio, home office, or private quarters for visitors—ideal for multigenerational living. Recent updates include a new roof, fresh exterior paint, a new HVAC, and new carpet in the lower level.
Step out onto the deck and take in expansive views! The magic continues across two parcels totaling 11.3 acres. Two impressive barns offer flexibility—one w/ heating & cooling and a handcrafted bar designed for unforgettable gatherings (36x50), the other perfect for storing tools, toys, or bringing your next big idea to life (36x60). Follow the wooded trail to the river and you’ll discover a secluded cabin and hot tub tucked beneath the trees. It’s the perfect backdrop for morning coffee with deer, long summer days, and slow evenings around the firepit. This isn’t just a home. It’s a lifestyle.
Zillow last checked: 8 hours ago
Listing updated: September 22, 2025 at 07:04am
Listed by:
Megan Hill Mitchum (515)290-8269,
Century 21 Signature
Bought with:
Brauckman, Latrice
Realty ONE Group Impact
Nora Crosthwaite
Realty ONE Group Impact
Source: DMMLS,MLS#: 719680 Originating MLS: Des Moines Area Association of REALTORS
Originating MLS: Des Moines Area Association of REALTORS
Facts & features
Interior
Bedrooms & bathrooms
- Bedrooms: 3
- Bathrooms: 3
- Full bathrooms: 1
- 3/4 bathrooms: 1
- 1/2 bathrooms: 1
Heating
- Electric, Heat Pump
Cooling
- Central Air
Appliances
- Included: Dryer, Dishwasher, Microwave, Refrigerator, Stove, Washer
- Laundry: Main Level
Features
- Dining Area, Eat-in Kitchen
- Flooring: Hardwood, Tile
- Basement: Finished,Walk-Out Access
- Has fireplace: Yes
- Fireplace features: Wood Burning
Interior area
- Total structure area: 1,775
- Total interior livable area: 1,775 sqft
- Finished area below ground: 800
Property
Parking
- Total spaces: 2
- Parking features: Attached, Detached, Garage, Two Car Garage
- Attached garage spaces: 2
Features
- Levels: One and One Half
- Stories: 1
- Patio & porch: Covered, Deck, Patio
- Exterior features: Deck, Hot Tub/Spa, Patio, Storage
- Has spa: Yes
Lot
- Size: 11.36 Acres
- Features: Irregular Lot, Pond on Lot
Details
- Additional structures: Storage
- Parcel number: 1408300018
- Zoning: Ag
Construction
Type & style
- Home type: SingleFamily
- Architectural style: One and One Half Story,Other
- Property subtype: Single Family Residence
Materials
- Wood Siding
- Foundation: Block
- Roof: Asphalt,Shingle
Condition
- Year built: 1980
Utilities & green energy
- Sewer: Septic Tank
- Water: Rural, Well
Community & neighborhood
Location
- Region: Adel
Other
Other facts
- Listing terms: Cash,Conventional
- Road surface type: Gravel
Price history
| Date | Event | Price |
|---|---|---|
| 7/18/2025 | Sold | $1,000,000$563/sqft |
Source: | ||
| 6/16/2025 | Pending sale | $1,000,000$563/sqft |
Source: | ||
| 6/6/2025 | Listed for sale | $1,000,000+304%$563/sqft |
Source: | ||
| 10/3/2012 | Sold | $247,500$139/sqft |
Source: | ||
Public tax history
| Year | Property taxes | Tax assessment |
|---|---|---|
| 2024 | $3,334 -10.9% | $434,590 |
| 2023 | $3,742 +15.1% | $434,590 +2.7% |
| 2022 | $3,252 -6.9% | $423,070 +13.1% |
Find assessor info on the county website
Neighborhood: 50003
Nearby schools
GreatSchools rating
- 3/10Dexter Elementary SchoolGrades: 3-5Distance: 7.2 mi
- 8/10West Central Valley Middle SchoolGrades: 6-8Distance: 5 mi
- 4/10West Central Valley High SchoolGrades: 9-12Distance: 11.1 mi
Schools provided by the listing agent
- District: West Central Valley
Source: DMMLS. This data may not be complete. We recommend contacting the local school district to confirm school assignments for this home.

Get pre-qualified for a loan
At Zillow Home Loans, we can pre-qualify you in as little as 5 minutes with no impact to your credit score.An equal housing lender. NMLS #10287.

