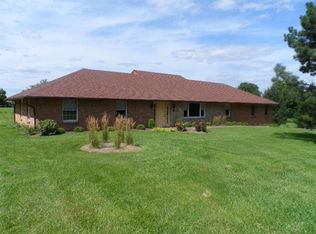Sold for $530,000
$530,000
3262 Upper Bellbrook Rd, Bellbrook, OH 45305
3beds
2,867sqft
Single Family Residence
Built in 1978
5.22 Acres Lot
$542,300 Zestimate®
$185/sqft
$3,013 Estimated rent
Home value
$542,300
$483,000 - $607,000
$3,013/mo
Zestimate® history
Loading...
Owner options
Explore your selling options
What's special
Welcome to this lovely 5+acre mini farm in the heart of Greene County! This spacious tri-level has been loved and maintained, but time has come for a new owner. This house has three large bedrooms and three full baths, an unique open floor plan on the 1st floor. A dramatic 2-sided WBFP separates the living area from the dining area. Enjoy all the views from the various decks and patios, including the 22’x10’ screened porch off the dining room! Interior updates include new kitchen quartz counters, tiled backsplash, SS appliances and pendent lighting in 2019. In addition, newer laminate flooring on all floors was added in 2017,2020, & 2024; replacement windows and siding added in 2017. The primary bedroom suite with an updated vanity, includes a separate shower/water closet area, and a lovely 9x6 deck to enjoy your morning coffee looking over the pastures. HVAC & Central Air replaced in 2019, water heater in 2018. Exterior updates include a dimensional roof (2011). The five-acre parcel does have 3 dedicated paddocks, a 3-stall horse barn w/electric & running water, an attached garage/workshop & secondary shed/hay storage. Location could not be better!! 5 minutes to the wonderful shopping and I-675. A sweet farm in country but minutes to the city amenities! Bonus!! Besides a working wellhead, house is on city water!! Make a date to see soon!!
Zillow last checked: 8 hours ago
Listing updated: June 06, 2025 at 04:51am
Listed by:
Heidi Menke (937)426-7070,
BHHS Professional Realty,
Ann L Halder 937-231-3600,
BHHS Professional Realty
Bought with:
Christopher Uphus, 2021006486
Glasshouse Realty Group
Source: DABR MLS,MLS#: 932317 Originating MLS: Dayton Area Board of REALTORS
Originating MLS: Dayton Area Board of REALTORS
Facts & features
Interior
Bedrooms & bathrooms
- Bedrooms: 3
- Bathrooms: 3
- Full bathrooms: 3
Primary bedroom
- Level: Second
- Dimensions: 16 x 13
Bedroom
- Level: Second
- Dimensions: 15 x 13
Bedroom
- Level: Second
- Dimensions: 13 x 11
Dining room
- Level: Main
- Dimensions: 17 x 13
Family room
- Level: Lower
- Dimensions: 17 x 15
Kitchen
- Level: Main
- Dimensions: 14 x 13
Living room
- Level: Main
- Dimensions: 18 x 12
Office
- Level: Main
- Dimensions: 11 x 10
Recreation
- Level: Lower
- Dimensions: 26 x 12
Utility room
- Level: Lower
- Dimensions: 10 x 9
Heating
- Electric, Heat Pump
Cooling
- Central Air, Heat Pump
Appliances
- Included: Dryer, Dishwasher, Disposal, Microwave, Range, Refrigerator, Water Softener, Washer, Electric Water Heater
Features
- Cathedral Ceiling(s), Quartz Counters, Remodeled, Solid Surface Counters, Walk-In Closet(s)
- Windows: Double Hung, Double Pane Windows, Insulated Windows, Vinyl
- Basement: Finished,Walk-Out Access
- Number of fireplaces: 1
- Fireplace features: Electric, One, Multi-Sided, Wood Burning
Interior area
- Total structure area: 2,867
- Total interior livable area: 2,867 sqft
Property
Parking
- Total spaces: 2
- Parking features: Attached, Garage, Two Car Garage, Garage Door Opener, Storage
- Attached garage spaces: 2
Features
- Levels: Three Or More,Multi/Split
- Patio & porch: Deck, Patio
- Exterior features: Deck, Fence, Patio, Storage
Lot
- Size: 5.22 Acres
- Dimensions: 145 x 1435 x 163 x 1400
Details
- Additional structures: Shed(s)
- Parcel number: L32000200160000700
- Zoning: Residential
- Zoning description: Residential
Construction
Type & style
- Home type: SingleFamily
- Property subtype: Single Family Residence
Materials
- Brick, Vinyl Siding
Condition
- Year built: 1978
Utilities & green energy
- Sewer: Septic Tank
- Water: Public, Well
- Utilities for property: Septic Available, Water Available
Community & neighborhood
Security
- Security features: Smoke Detector(s)
Location
- Region: Bellbrook
- Subdivision: Berryhill
Other
Other facts
- Listing terms: Conventional,VA Loan
Price history
| Date | Event | Price |
|---|---|---|
| 6/4/2025 | Sold | $530,000+2.9%$185/sqft |
Source: | ||
| 4/24/2025 | Pending sale | $515,000$180/sqft |
Source: DABR MLS #932317 Report a problem | ||
| 4/24/2025 | Contingent | $515,000$180/sqft |
Source: | ||
| 4/22/2025 | Listed for sale | $515,000+45.1%$180/sqft |
Source: | ||
| 6/6/2006 | Sold | $355,000$124/sqft |
Source: Public Record Report a problem | ||
Public tax history
| Year | Property taxes | Tax assessment |
|---|---|---|
| 2024 | $6,879 -0.4% | $124,230 |
| 2023 | $6,904 -4.7% | $124,230 +14.2% |
| 2022 | $7,244 -1.1% | $108,800 |
Find assessor info on the county website
Neighborhood: 45305
Nearby schools
GreatSchools rating
- 9/10Bellbrook Middle SchoolGrades: 5-9Distance: 0.6 mi
- 7/10Bellbrook High SchoolGrades: 9-12Distance: 0.7 mi
- 8/10Bell Creek Intermediate SchoolGrades: 3-6Distance: 0.9 mi
Schools provided by the listing agent
- District: Sugarcreek
Source: DABR MLS. This data may not be complete. We recommend contacting the local school district to confirm school assignments for this home.
Get pre-qualified for a loan
At Zillow Home Loans, we can pre-qualify you in as little as 5 minutes with no impact to your credit score.An equal housing lender. NMLS #10287.
Sell for more on Zillow
Get a Zillow Showcase℠ listing at no additional cost and you could sell for .
$542,300
2% more+$10,846
With Zillow Showcase(estimated)$553,146
