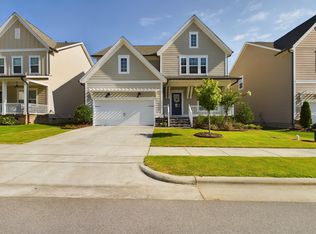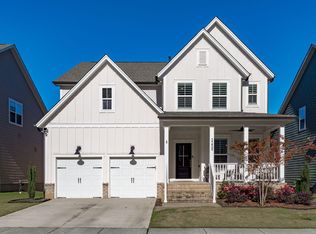Sold for $675,000 on 06/30/25
Zestimate®
$675,000
3262 Ripley River Rd, New Hill, NC 27562
5beds
2,917sqft
Single Family Residence, Residential
Built in 2019
6,969.6 Square Feet Lot
$675,000 Zestimate®
$231/sqft
$2,938 Estimated rent
Home value
$675,000
$641,000 - $709,000
$2,938/mo
Zestimate® history
Loading...
Owner options
Explore your selling options
What's special
Meticulously maintained 5-bedroom home in an unbeatable location. This open floor plan boasts upgraded trim work, lvp flooring in main living areas, gas fireplace & blinds throughout. Chef's kitchen with spacious granite island, gas cooktop, built-in appliances & tile backsplash. The primary bedroom is conveniently located on the main floor with a large bath, double quartz sinks, walk-in closet and tiled shower with a bench. Convenient built-in desk, mudroom and an additional bedroom with a full bathroom are all located on the main floor. Outside you will find a cozy screened porch with outdoor TV, a grilling deck and a beautifully landscaped, fenced backyard - perfect for relaxation or entertainment. Upstairs are 3 additional bedrooms, 2 full bathrooms & a versatile loft. Neighborhood amenities include clubhouse, pool, gym, walking trails, basketball courts, playground, dog & pocket parks. Prime location with quick access to US-1, HWY 64, and 540. Just 10 minutes from Harris Teeter, Costco, Publix, Downtown Apex, Holly Springs and more! RTP and RDU airport are just 20 minutes away. Close to top-rated schools and beautiful parks, this spot offers unbeatable convenience and lifestyle! The home is not located in a flood zone—third party sites are incorrect, and there is no water near the property.
Zillow last checked: 8 hours ago
Listing updated: October 28, 2025 at 12:54am
Listed by:
Tina Caul 919-665-8210,
EXP Realty LLC,
Danielle Harvey 919-527-5012,
EXP Realty LLC
Bought with:
Naama Shaked, 284026
Berkshire Hathaway HomeService
Source: Doorify MLS,MLS#: 10088243
Facts & features
Interior
Bedrooms & bathrooms
- Bedrooms: 5
- Bathrooms: 4
- Full bathrooms: 4
Heating
- Forced Air, Natural Gas
Cooling
- Central Air
Appliances
- Included: Dishwasher, Disposal, Exhaust Fan, Gas Cooktop, Gas Water Heater, Microwave, Range Hood, Refrigerator, Stainless Steel Appliance(s), Vented Exhaust Fan, Oven
- Laundry: Electric Dryer Hookup, Inside, Laundry Room, Main Level, Washer Hookup
Features
- Bathtub/Shower Combination, Built-in Features, Ceiling Fan(s), Crown Molding, Double Vanity, Entrance Foyer, Granite Counters, Kitchen Island, Open Floorplan, Pantry, Master Downstairs, Quartz Counters, Recessed Lighting, Shower Only, Smooth Ceilings, Tray Ceiling(s), Walk-In Closet(s), Walk-In Shower, Water Closet
- Flooring: Carpet, Vinyl, Tile
- Number of fireplaces: 1
- Fireplace features: Family Room, Fireplace Screen, Gas
Interior area
- Total structure area: 2,917
- Total interior livable area: 2,917 sqft
- Finished area above ground: 2,917
- Finished area below ground: 0
Property
Parking
- Total spaces: 4
- Parking features: Attached, Concrete, Driveway, Garage, Garage Faces Front
- Attached garage spaces: 2
- Uncovered spaces: 2
Features
- Levels: One and One Half
- Stories: 2
- Patio & porch: Deck, Front Porch, Porch, Screened
- Exterior features: Fenced Yard, Rain Gutters
- Pool features: Association, Community
- Fencing: Back Yard, Fenced, Gate, Perimeter, Wood
- Has view: Yes
Lot
- Size: 6,969 sqft
- Dimensions: 49 x 130 x 54 x 131
- Features: Back Yard, Front Yard, Hardwood Trees, Landscaped
Details
- Parcel number: 0710849879
- Special conditions: Standard
Construction
Type & style
- Home type: SingleFamily
- Architectural style: Transitional
- Property subtype: Single Family Residence, Residential
Materials
- Blown-In Insulation
- Foundation: Raised
- Roof: Shingle
Condition
- New construction: No
- Year built: 2019
Details
- Builder name: Pulte
Utilities & green energy
- Sewer: Public Sewer
- Water: Public
Community & neighborhood
Location
- Region: New Hill
- Subdivision: Woodbury
HOA & financial
HOA
- Has HOA: Yes
- HOA fee: $67 monthly
- Amenities included: Basketball Court, Clubhouse, Dog Park, Fitness Center, Management, Picnic Area, Playground, Pool, Tennis Court(s)
- Services included: Storm Water Maintenance
Price history
| Date | Event | Price |
|---|---|---|
| 6/30/2025 | Sold | $675,000-2.2%$231/sqft |
Source: | ||
| 5/24/2025 | Pending sale | $690,000$237/sqft |
Source: | ||
| 5/15/2025 | Price change | $690,000-2.1%$237/sqft |
Source: | ||
| 4/10/2025 | Listed for sale | $705,000+70.1%$242/sqft |
Source: | ||
| 12/18/2019 | Sold | $414,500$142/sqft |
Source: | ||
Public tax history
| Year | Property taxes | Tax assessment |
|---|---|---|
| 2025 | $5,622 +2.3% | $641,564 |
| 2024 | $5,496 +15.1% | $641,564 +48% |
| 2023 | $4,775 +6.5% | $433,442 |
Find assessor info on the county website
Neighborhood: 27562
Nearby schools
GreatSchools rating
- 8/10Apex Friendship ElementaryGrades: PK-5Distance: 1.8 mi
- 10/10Apex Friendship MiddleGrades: 6-8Distance: 1.9 mi
- 9/10Apex Friendship HighGrades: 9-12Distance: 1.8 mi
Schools provided by the listing agent
- Elementary: Wake County Schools
- Middle: Wake County Schools
- High: Wake County Schools
Source: Doorify MLS. This data may not be complete. We recommend contacting the local school district to confirm school assignments for this home.
Get a cash offer in 3 minutes
Find out how much your home could sell for in as little as 3 minutes with a no-obligation cash offer.
Estimated market value
$675,000
Get a cash offer in 3 minutes
Find out how much your home could sell for in as little as 3 minutes with a no-obligation cash offer.
Estimated market value
$675,000

