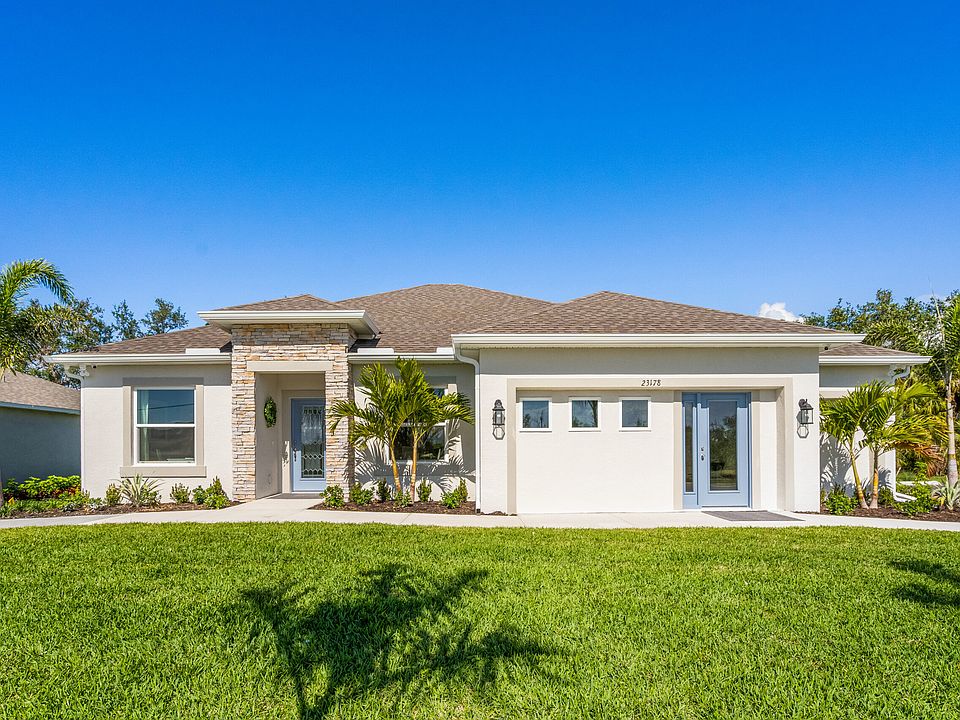Welcome to the world of homeownership with the Phoenix floorplan. Step into a cozy and inviting space that instantly feels like home. This thoughtfully designed three-bedroom, two-bathroom residence is crafted for comfort and style. As you enter, you’ll discover the heart of the home—the kitchen seamlessly blending with the combined dining and great room area. Say goodbye to formal living and dining rooms and embrace a contemporary layout that effortlessly accommodates entertaining friends and family.
New construction
$269,990
3262 Plymouth St, Punta Gorda, FL 33980
3beds
1,060sqft
Single Family Residence
Built in 2025
10,019 Square Feet Lot
$-- Zestimate®
$255/sqft
$-- HOA
What's special
Three-bedroom two-bathroom residenceContemporary layoutCozy and inviting space
- 262 days
- on Zillow |
- 48 |
- 2 |
Zillow last checked: 7 hours ago
Listing updated: July 25, 2025 at 11:05am
Listing Provided by:
Trish Lohela 904-466-1901,
HOLIDAY BUILDERS GULF COAST 321-610-5940
Source: Stellar MLS,MLS#: C7500091 Originating MLS: Port Charlotte
Originating MLS: Port Charlotte

Travel times
Schedule tour
Select your preferred tour type — either in-person or real-time video tour — then discuss available options with the builder representative you're connected with.
Select a date
Facts & features
Interior
Bedrooms & bathrooms
- Bedrooms: 3
- Bathrooms: 2
- Full bathrooms: 2
Primary bedroom
- Features: Built-in Closet
- Level: First
- Area: 114.61 Square Feet
- Dimensions: 10.4x11.02
Bedroom 2
- Features: Built-in Closet
- Level: First
- Area: 90.48 Square Feet
- Dimensions: 9.03x10.02
Bedroom 3
- Features: Built-in Closet
- Level: First
- Area: 80.94 Square Feet
- Dimensions: 10.03x8.07
Dining room
- Level: First
- Area: 77.64 Square Feet
- Dimensions: 7.02x11.06
Great room
- Level: First
- Area: 99.69 Square Feet
- Dimensions: 9.03x11.04
Kitchen
- Level: First
- Area: 88.98 Square Feet
- Dimensions: 8.06x11.04
Laundry
- Level: First
- Area: 88.49 Square Feet
- Dimensions: 8.03x11.02
Heating
- Central, Electric
Cooling
- Central Air
Appliances
- Included: Dishwasher, Electric Water Heater, Range
- Laundry: Inside
Features
- Open Floorplan, Primary Bedroom Main Floor, Thermostat, Walk-In Closet(s)
- Flooring: Carpet, Vinyl
- Doors: Sliding Doors
- Has fireplace: No
Interior area
- Total structure area: 1,319
- Total interior livable area: 1,060 sqft
Property
Parking
- Total spaces: 1
- Parking features: Garage - Attached
- Attached garage spaces: 1
Features
- Levels: One
- Stories: 1
Lot
- Size: 10,019 Square Feet
Details
- Parcel number: 402224279004
- Zoning: RSF3.5
- Special conditions: None
Construction
Type & style
- Home type: SingleFamily
- Property subtype: Single Family Residence
Materials
- Block, Stucco
- Foundation: Slab
- Roof: Shingle
Condition
- Completed
- New construction: Yes
- Year built: 2025
Details
- Builder model: Phoenix
- Builder name: Holiday Builders
Utilities & green energy
- Sewer: Septic Tank
- Water: Well
- Utilities for property: Electricity Available, Electricity Connected, Public, Underground Utilities, Water Available, Water Connected
Community & HOA
Community
- Subdivision: Port Charlotte
HOA
- Has HOA: No
- HOA phone: 863-427-0900
- Pet fee: $0 monthly
Location
- Region: Punta Gorda
Financial & listing details
- Price per square foot: $255/sqft
- Tax assessed value: $20,000
- Annual tax amount: $493
- Date on market: 11/7/2024
- Listing terms: Cash,Conventional,FHA,VA Loan
- Ownership: Fee Simple
- Total actual rent: 0
- Electric utility on property: Yes
- Road surface type: Paved
About the community
*This community is now offering a limited-time special financing opportunity on select completed homes! Curious if your dream home is included? Call us today to find out which homes qualify and how you can take advantage of this fantastic opportunity.
Port Charlotte is a wonderful destination for choosing a new home. With an abundance of shopping, restaurants and outdoor activities, this area simply shimmers in the Florida sunshine. Located between Fort Myers and Sarasota along I-75, Port Charlotte is a great spot warmly nestled along the Gulf Coast. With over 165 miles of waterways and access to the Charlotte Harbor and the Gulf of Mexico there is no shortage of glistening water here! If you also like the greens for golfing, you'll be happy to frequent any of the 7 golf courses that reside right here in Port Charlotte! The Tampa Bay Rays call the Charlotte Sports Park home during spring training. This family-friendly stadium was the recipient of the USA Today Readers' Choice Award for Best Spring Training Facility and is also home to the Class-A Florida State League Charlotte Stone Crabs and the Gulf Coast Rays rookie-class team. Want to get outdoors to hike trails and view wildlife? Check out the beautiful 380 acre trails in the Tippecanoe Environmental Park.
With Holiday Builders in Port Charlotte, you can select from three collections of floorplans; Cornerstone, Value or Inspire. Build on our lot or yours with our Cornerstone collection of homes with the freedom to personalize your new home with design options and upgrades. Move right into a Value or Inspire home with professionally pre-selected and curated colors and finishes. See which home best suits your lifestyle and start living Holiday style!
Please take note that the homes listed under Floor Plans that are "to be built" do not include the lot, whereas the Move-In Ready Homes that are currently available do include the lot.
Source: Holiday Builders

