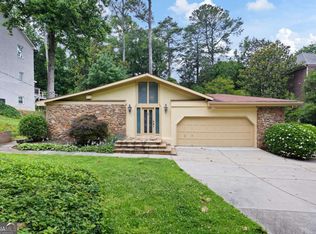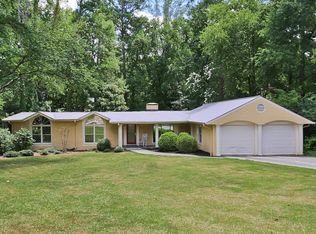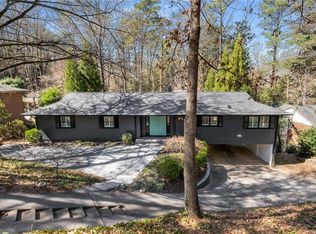Closed
$1,580,000
3262 Pinestream Rd NW, Atlanta, GA 30327
5beds
4,254sqft
Single Family Residence, Residential
Built in 2012
0.46 Acres Lot
$1,625,300 Zestimate®
$371/sqft
$6,501 Estimated rent
Home value
$1,625,300
$1.48M - $1.79M
$6,501/mo
Zestimate® history
Loading...
Owner options
Explore your selling options
What's special
Discover your dream home in the sought-after Jackson Elementary school district. This exceptional property has been completely renovated, offering a perfect blend of modern functionality, comfort, and luxurious indoor/outdoor living. The thoughtfully designed residence spans approximately 4,300 square feet over three finished levels. Step inside to discover an open floor plan illuminated by natural light, soaring ceilings and exquisite hardwood floors, walls adorned with wainscoting and oversized windows accented with plantation shutters. The heart of the home is the enormous, state-of-the-art kitchen, designed for both beauty and functionality. It features a central island, pristine white cabinets, and luxurious marble counters and backsplash. Culinary enthusiasts will appreciate the top-of-the-line Viking appliances, making this kitchen a chef's paradise. Modern living is made easy with thoughtfully designed spaces, including a convenient mudroom with built-in cubbies, and a large primary suite complete with a custom closet and spa-like bathroom with dual vanities, walk-in shower and soaking tub. Upstairs, you will find oversized secondary bedrooms, perfect for family or guests. The main level offers two additional bedrooms. The newly finished basement is a versatile space, featuring a full bathroom and offering endless possibilities for recreation. Enjoy the tranquility of the peaceful screened-in porch off the back, or entertain on the oversized deck that overlooks a serene, tree-lined creek area. The landscaped backyard includes a stone fire pit, providing an idyllic setting for outdoor gatherings. Located minutes from top-rated schools, parks, pools, playgrounds, and Atlanta’s best shopping, dining, and entertainment. This home is a classic, yet modern urban sanctuary in the heart of Buckhead. Don’t miss your chance to own this extraordinary property – schedule a showing today!
Zillow last checked: 8 hours ago
Listing updated: July 30, 2024 at 11:44am
Listing Provided by:
Abbie Agents,
Keller Williams Buckhead 404-604-3800,
ABBIE SHEPHERD,
Keller Williams Buckhead
Bought with:
MING HUANG, 208066
Chapman Hall Realtors
Source: FMLS GA,MLS#: 7396696
Facts & features
Interior
Bedrooms & bathrooms
- Bedrooms: 5
- Bathrooms: 5
- Full bathrooms: 4
- 1/2 bathrooms: 1
- Main level bathrooms: 1
- Main level bedrooms: 2
Primary bedroom
- Features: Oversized Master, Other
- Level: Oversized Master, Other
Bedroom
- Features: Oversized Master, Other
Primary bathroom
- Features: Double Vanity, Separate Tub/Shower, Soaking Tub, Other
Dining room
- Features: Seats 12+, Separate Dining Room
Kitchen
- Features: Cabinets White, Eat-in Kitchen, Kitchen Island, Stone Counters, View to Family Room, Other
Heating
- Central, Forced Air, Natural Gas, Zoned
Cooling
- Ceiling Fan(s), Central Air, Zoned
Appliances
- Included: Dishwasher, Disposal, Double Oven, Dryer, Gas Cooktop, Gas Oven, Gas Range, Microwave, Range Hood, Refrigerator, Washer, Other
- Laundry: Laundry Room, Mud Room, Sink, Upper Level
Features
- Bookcases, Coffered Ceiling(s), Crown Molding, Double Vanity, Entrance Foyer, High Ceilings 10 ft Main, High Speed Internet, Walk-In Closet(s)
- Flooring: Ceramic Tile, Hardwood
- Windows: Insulated Windows, Plantation Shutters
- Basement: Daylight,Exterior Entry,Finished,Finished Bath,Interior Entry,Walk-Out Access
- Attic: Pull Down Stairs
- Number of fireplaces: 1
- Fireplace features: Family Room, Gas Log
- Common walls with other units/homes: No Common Walls
Interior area
- Total structure area: 4,254
- Total interior livable area: 4,254 sqft
- Finished area above ground: 4,254
Property
Parking
- Total spaces: 2
- Parking features: Attached, Carport, Covered, Driveway, Parking Pad
- Carport spaces: 2
- Has uncovered spaces: Yes
Accessibility
- Accessibility features: None
Features
- Levels: Three Or More
- Patio & porch: Covered, Deck, Enclosed, Front Porch, Rear Porch, Screened, Side Porch
- Exterior features: Balcony, Private Yard, Rain Gutters, Storage, No Dock
- Pool features: None
- Spa features: None
- Fencing: None
- Has view: Yes
- View description: Trees/Woods, Other
- Waterfront features: None
- Body of water: None
Lot
- Size: 0.46 Acres
- Features: Back Yard, Creek On Lot, Front Yard, Landscaped, Sloped, Sprinklers In Front
Details
- Additional structures: None
- Parcel number: 17 018200040166
- Other equipment: None
- Horse amenities: None
Construction
Type & style
- Home type: SingleFamily
- Architectural style: Colonial,Traditional
- Property subtype: Single Family Residence, Residential
Materials
- Brick 4 Sides
- Foundation: Concrete Perimeter
- Roof: Shingle
Condition
- Resale
- New construction: No
- Year built: 2012
Details
- Warranty included: Yes
Utilities & green energy
- Electric: 220 Volts, 220 Volts in Laundry
- Sewer: Public Sewer
- Water: Public
- Utilities for property: Cable Available, Electricity Available, Natural Gas Available, Phone Available, Sewer Available, Water Available
Green energy
- Energy efficient items: Thermostat, Windows
- Energy generation: None
Community & neighborhood
Security
- Security features: Closed Circuit Camera(s), Security System Owned, Smoke Detector(s)
Community
- Community features: Near Schools, Near Shopping, Near Trails/Greenway, Park, Pool, Street Lights, Other
Location
- Region: Atlanta
- Subdivision: Buckhead
HOA & financial
HOA
- Has HOA: No
Other
Other facts
- Road surface type: Paved
Price history
| Date | Event | Price |
|---|---|---|
| 7/26/2024 | Sold | $1,580,000-1.3%$371/sqft |
Source: | ||
| 7/7/2024 | Pending sale | $1,600,000$376/sqft |
Source: | ||
| 6/29/2024 | Contingent | $1,600,000$376/sqft |
Source: | ||
| 6/25/2024 | Listed for sale | $1,600,000$376/sqft |
Source: | ||
| 6/21/2024 | Contingent | $1,600,000$376/sqft |
Source: | ||
Public tax history
| Year | Property taxes | Tax assessment |
|---|---|---|
| 2024 | $23,338 +60.3% | $767,520 +36.5% |
| 2023 | $14,557 -13.5% | $562,160 +11.5% |
| 2022 | $16,824 +3% | $504,080 +3% |
Find assessor info on the county website
Neighborhood: West Paces Ferry - Northside
Nearby schools
GreatSchools rating
- 8/10Jackson Elementary SchoolGrades: PK-5Distance: 2 mi
- 6/10Sutton Middle SchoolGrades: 6-8Distance: 1.2 mi
- 8/10North Atlanta High SchoolGrades: 9-12Distance: 2 mi
Schools provided by the listing agent
- Elementary: Jackson - Atlanta
- Middle: Willis A. Sutton
- High: North Atlanta
Source: FMLS GA. This data may not be complete. We recommend contacting the local school district to confirm school assignments for this home.
Get a cash offer in 3 minutes
Find out how much your home could sell for in as little as 3 minutes with a no-obligation cash offer.
Estimated market value$1,625,300
Get a cash offer in 3 minutes
Find out how much your home could sell for in as little as 3 minutes with a no-obligation cash offer.
Estimated market value
$1,625,300


