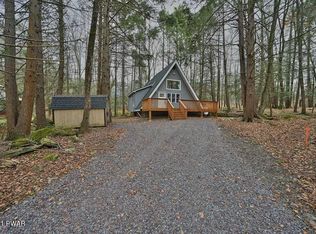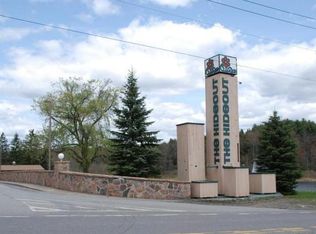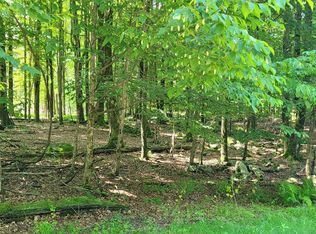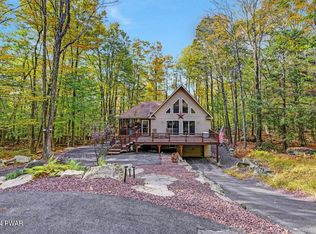Sold for $499,900 on 12/30/24
$499,900
3262 Northgate Rd, Lake Ariel, PA 18436
4beds
2,836sqft
Single Family Residence
Built in 2024
0.38 Acres Lot
$546,700 Zestimate®
$176/sqft
$3,056 Estimated rent
Home value
$546,700
$432,000 - $689,000
$3,056/mo
Zestimate® history
Loading...
Owner options
Explore your selling options
What's special
BRAND NEW CONSTRUCTION ALMOST FINISHED IN THE HIDEOUT, a four-season amenity filled community in The Northern Poconos, just two hours from the NY, NJ and Philadelphia Areas. This brand-new 'Energy Star rated' 4-bedroom, 3-bathroom chalet home offers the perfect blend of contemporary design and modern luxury. Set on a private, wooded lot along a quiet street, the home features a spacious great room with soaring cathedral ceilings, a stunning floor-to-ceiling stacked stone fireplace, and a loft overlooking the open living area. CENTRAL PROPANE HEAT AND A/C! The first floor and loft area are elegantly finished with hardwood flooring, and the bathrooms feature sleek tile.The finished walk-out lower level provides additional living space, including a recreation room with a second fireplace and luxury vinyl flooring. The kitchen is designed for both style and functionality, featuring a large 8' island and full appliances.Enjoy outdoor living on the expansive front deck, and the convenience of a 1-car garage. This completely modern chalet offers comfort, style, and privacy in a serene natural setting.
Zillow last checked: 8 hours ago
Listing updated: December 30, 2024 at 10:10am
Listed by:
Heather L Meagher 570-698-7299,
RE/MAX Best
Bought with:
Athena Marie Zahariadis, RS345110
Davis R. Chant - Milford
Source: PWAR,MLS#: PW242897
Facts & features
Interior
Bedrooms & bathrooms
- Bedrooms: 4
- Bathrooms: 3
- Full bathrooms: 3
Bedroom 1
- Area: 192.34
- Dimensions: 11.8 x 16.3
Bedroom 2
- Area: 133.34
- Dimensions: 11.3 x 11.8
Bedroom 3
- Area: 195.6
- Dimensions: 16.3 x 12
Bedroom 4
- Area: 182.5
- Dimensions: 12.5 x 14.6
Bathroom 1
- Area: 55
- Dimensions: 5 x 11
Bathroom 2
- Area: 55
- Dimensions: 5 x 11
Bathroom 3
- Area: 55
- Dimensions: 5 x 11
Dining room
- Area: 209.44
- Dimensions: 11.9 x 17.6
Family room
- Description: 'L' shaped
- Area: 700
- Dimensions: 28 x 25
Kitchen
- Area: 181.5
- Dimensions: 12.1 x 15
Living room
- Area: 269.28
- Dimensions: 15.3 x 17.6
Loft
- Area: 150.96
- Dimensions: 14.8 x 10.2
Heating
- Forced Air, Propane
Cooling
- Central Air
Appliances
- Included: Dishwasher, Microwave, Refrigerator, Electric Range
Features
- Ceiling Fan(s), Open Floorplan, Kitchen Island, High Ceilings
- Flooring: Carpet, Vinyl, Hardwood
- Windows: ENERGY STAR Qualified Windows
- Basement: Concrete,Walk-Out Access
- Attic: Crawl Opening
- Has fireplace: Yes
- Fireplace features: Family Room, Stone, Living Room, Gas Log
Interior area
- Total structure area: 2,836
- Total interior livable area: 2,836 sqft
- Finished area above ground: 2,836
- Finished area below ground: 0
Property
Parking
- Parking features: Basement, Garage, Unpaved, Driveway
- Has garage: Yes
- Has uncovered spaces: Yes
Features
- Levels: Three Or More
- Stories: 3
- Patio & porch: Deck, Front Porch
- Pool features: Community, Association
- Has view: Yes
- View description: Trees/Woods
- Body of water: Roamingwood Lake
Lot
- Size: 0.38 Acres
- Features: Wooded
Details
- Parcel number: 12000330024
Construction
Type & style
- Home type: SingleFamily
- Architectural style: Chalet
- Property subtype: Single Family Residence
Materials
- Stone, Vinyl Siding
- Foundation: Concrete Perimeter, See Remarks
- Roof: Asphalt
Condition
- New construction: Yes
- Year built: 2024
Utilities & green energy
- Electric: 200+ Amp Service
- Sewer: Public Sewer
- Water: Public
- Utilities for property: Electricity Connected, Water Connected, Sewer Connected, Propane
Community & neighborhood
Security
- Security features: Gated Community
Community
- Community features: Clubhouse, Tennis Court(s), Restaurant, Pool, Playground, Park, Lake, Gated, Golf, Fitness Center, Fishing
Location
- Region: Lake Ariel
- Subdivision: Hideout
HOA & financial
HOA
- Has HOA: Yes
- HOA fee: $2,070 annually
- Amenities included: Barbecue, Trail(s), Trash, RV/Boat Storage, Tennis Court(s), Teen Center, Stream Year Round, Sport Court, Snow Removal, Shuffleboard Court, Security, Powered Boats Allowed, Recreation Facilities, Pond Year Round, Pool, Party Room, Playground, Picnic Area, Maintenance Structure, Park, Outdoor Ice Skating, Meeting Room, Marina, Golf Course, Jogging Path, Game Court Exterior, Gated, Game Room, Game Court Interior, Fitness Center, Dog Park, Clubhouse, Billiard Room, Beach Rights, Beach Access, Basketball Court
- Services included: Trash, Snow Removal
Other
Other facts
- Listing terms: Cash,VA Loan,FHA,Conventional
- Road surface type: Paved
Price history
| Date | Event | Price |
|---|---|---|
| 12/30/2024 | Sold | $499,900$176/sqft |
Source: | ||
| 10/11/2024 | Pending sale | $499,900$176/sqft |
Source: | ||
| 9/12/2024 | Listed for sale | $499,900$176/sqft |
Source: | ||
Public tax history
Tax history is unavailable.
Neighborhood: 18436
Nearby schools
GreatSchools rating
- 6/10Evergreen El SchoolGrades: PK-5Distance: 3.5 mi
- 6/10Western Wayne Middle SchoolGrades: 6-8Distance: 4.5 mi
- 6/10Western Wayne High SchoolGrades: 9-12Distance: 4.5 mi

Get pre-qualified for a loan
At Zillow Home Loans, we can pre-qualify you in as little as 5 minutes with no impact to your credit score.An equal housing lender. NMLS #10287.
Sell for more on Zillow
Get a free Zillow Showcase℠ listing and you could sell for .
$546,700
2% more+ $10,934
With Zillow Showcase(estimated)
$557,634


